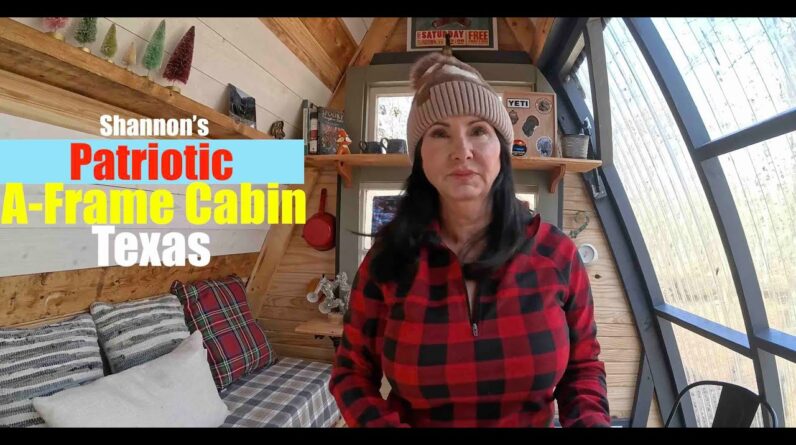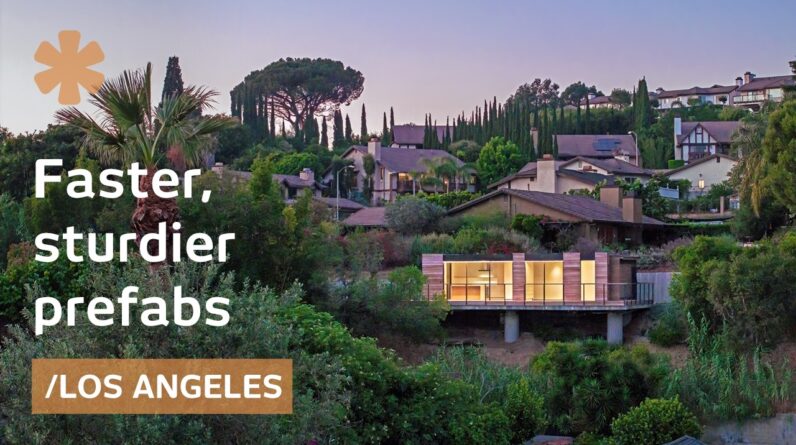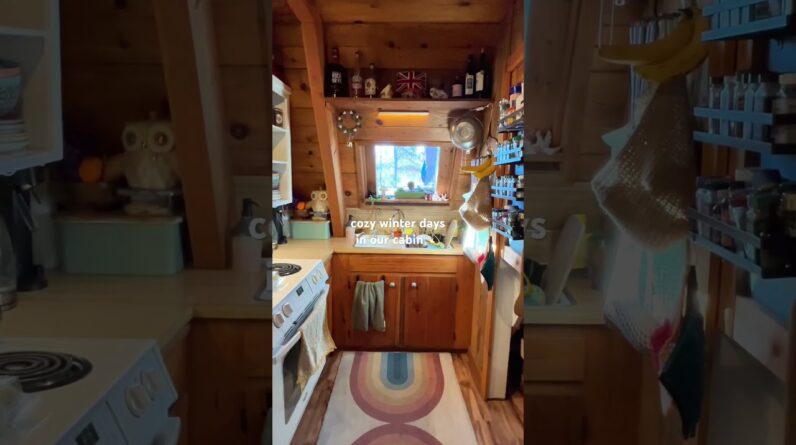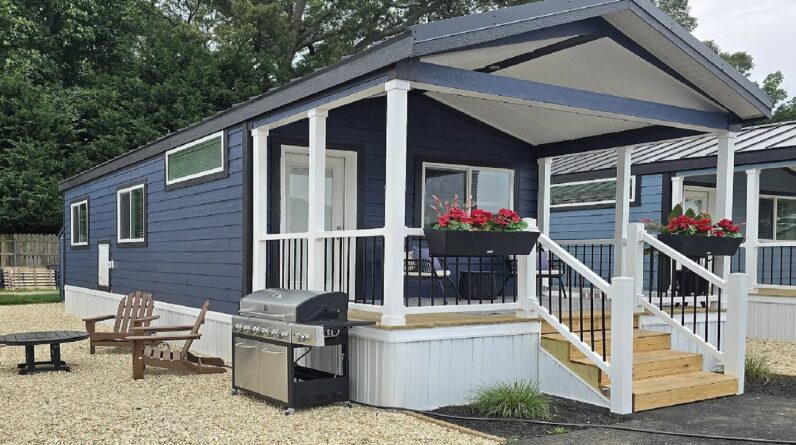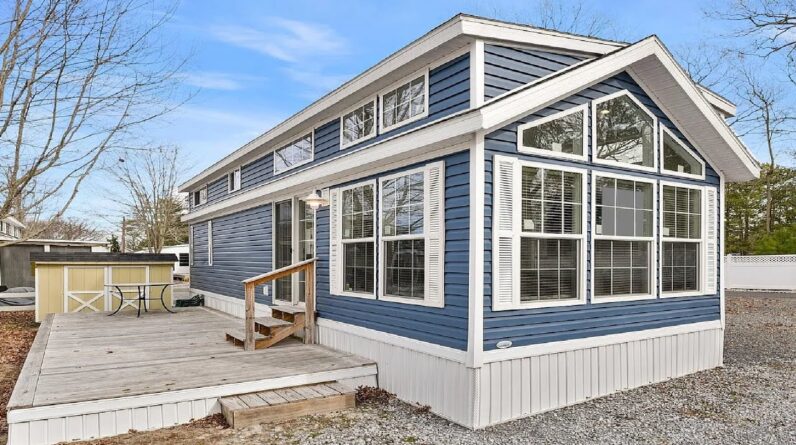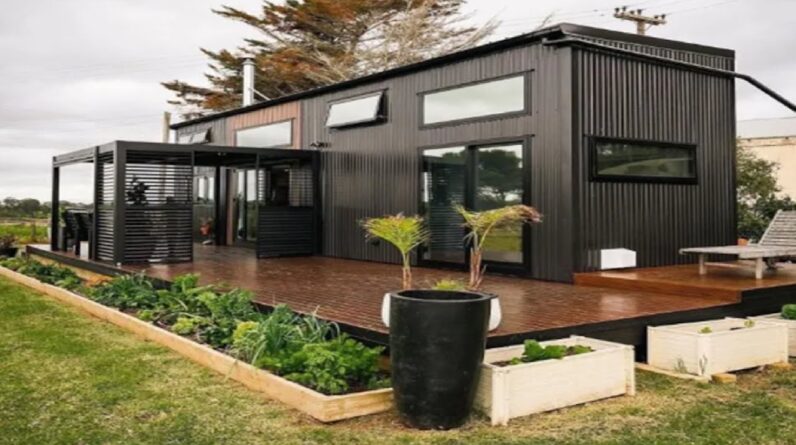Neil Decker and Stella Michaels both suffered from chemical sensitivities so they spent 6 years building their home of only natural materials. They used hempcrete (hemp hurds, lime and sand) as their walls, plastered in lime (exterior) and clay (interior), with earthen cob floors.
The couple didn’t think they could afford to live in California, but found a rundown property outside Nevada City where they moved into a fifth wheel trailer during construction of their home. They had experience building with earth-bags (flexible formed rammed earth) but felt the compacting was too hard on the body and liked not only the lightweight nature of hempcrete, but its qualities of air purifying, breathability, durability, fire-resistence and mold-reducing. Since there were no hempcrete workshops at the time, Decker took a light-straw-clay workshop and learned the correct techniques to frame a house to fill 12” thick walls.
Decker had spent a lot of time in yurts and liked how it felt to live in a circular structure, so they decided to design a perfectly round home. They spent 2 years observing how energy flowed through our property to choose a building site. They started the home running a workshop and then trained students from a local natural building school how to mix and fill the hempcrete walls and paid them to help finish filling the exterior walls. They finished just before the rains came and then let the exterior walls season during the winter rains constantly getting wet and drying which helped the lime to get hard. The roof is a kit from a grain silo company that clicked together.
The couple were told by locals that we wouldn’t be able to get hempcrete approved, but the local building department told them as long as they met the codes for insulation value and raking strength there should be no problems. And in 2022 they were the first hempcrete home approved in their county.
Inspired by earthship design, the home is passive solar with nearly all glass on the south, passive cooling with a 6-foot openable skylight controlled by a thermostat that allows heat to escape when indoor temperatures rise above 75 degree. Cooling tubes are buried 5ft underground and run for 50 ft in front of the home to cool ambient air outside the home and is passively pulled into the tubes as hot air escapes out of the skylight in the summer.
The earthen floor provides thermal mass and is insulated with 7″ volcanic rock under the road base. Interior Hempcrete walls have 15% sand added for increased thermal mass inside the home to act as a thermal battery that stores the heat or cold generated in the building.
Today, Stella says she no longer feels weakened by the chemicals in her home and Decker has gone on to help others design hempcrete homes.
On *faircompanies


