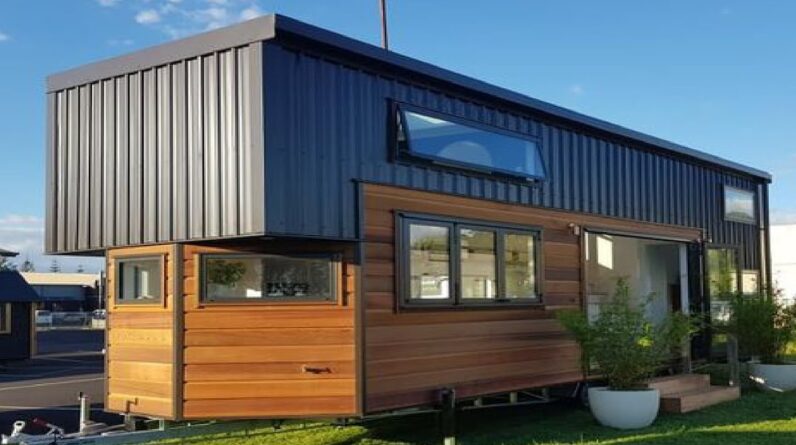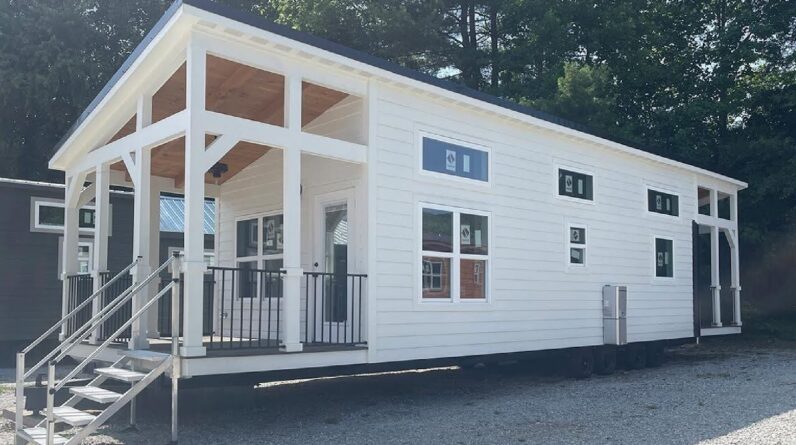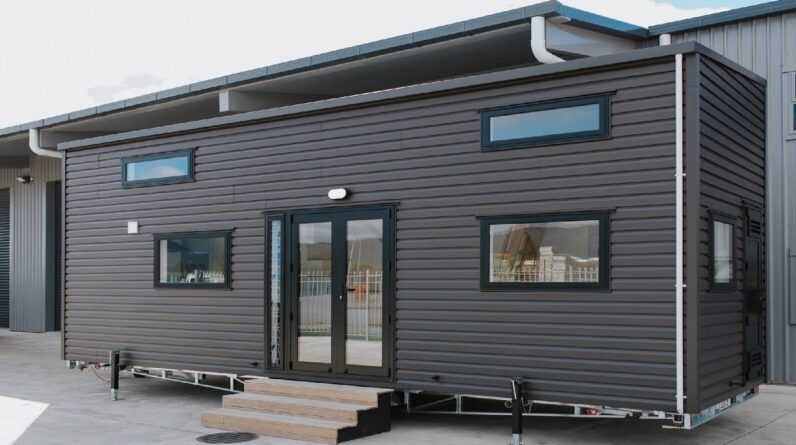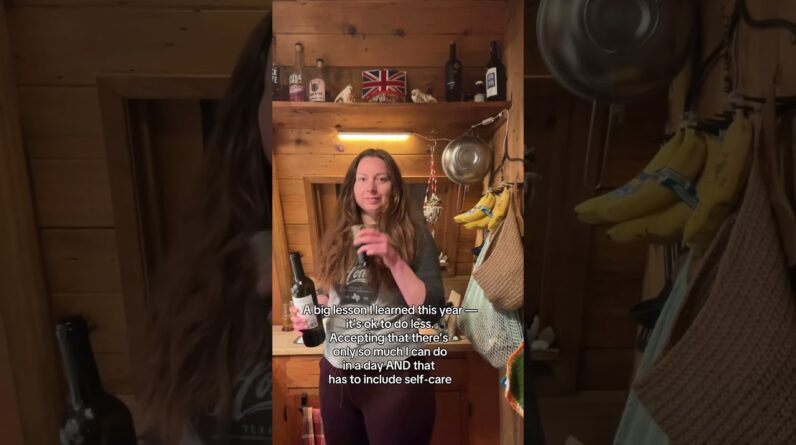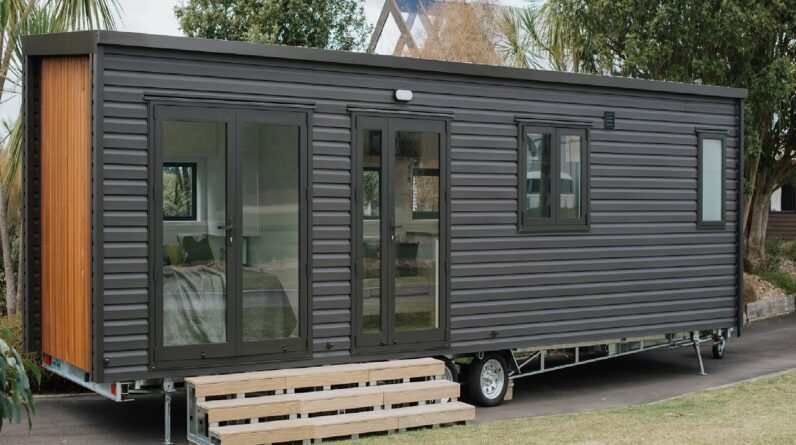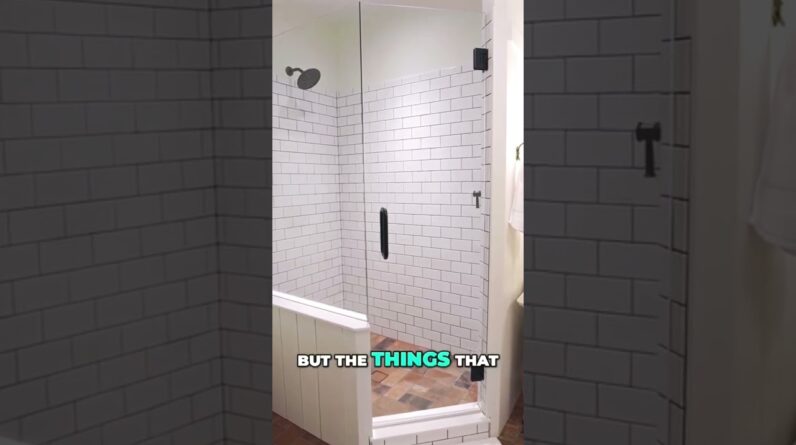Tiny House Big Living ❤️ is a Channel sharing houses under 500 Sq Ft!
► Subscribe for more:
==========================================
Absolutely Gorgeous Sashi Tiny House by New Creation Tiny Homes
Price: Starts at $84,950
Size: Start 20′ Model: 160-250 Sq Ft
Location: Madras, Oregon
Sashi
The Sashi is the home for those looking to bring some balance into their lives. A Tiny designed for the outdoor living minded, features elements to bring the living outside the house.
Parquet
SQFT
160-250
8.5ft
WIDTH
LENGTH
20’/26’/30′
SLEEPS
1-2
The Sashi Tiny House
built by New Creation Tiny Homes of Madras, Oregon.
This master-crafted tiny house is now available and built to order. We offer nationwide delivery and have financing options available, OAC. The Sashi features up to 250 sqft of luxury living space. The gourmet kitchen features a dual induction cooktop, stainless steel refrigerator, custom cabinetry, and butcher block countertop. The deluxe bathroom has a flushing toilet, lots of storage, a spacious shower, and a washer with storage above. The extra-large living room under a 10-foot ceiling makes this an excellent space for relaxing or entertaining.
This amazing tiny home is built to order, starting at $84,950. See details below. This model is also available in 20’, 26’, and 30′ configurations.
Sizes & Prices
26′ Model:
Starts at $94,975
20′ Model:
starts at $84,950
30′ Model:
Starts at $124,950
All Sizes
Standard Interior Includes:
Kitchen
– Basic White Base Cabinets
– Open Shelving
– Stainless Steel Sink
– Brushed Nickel Faucet & Hardware
– Single or Double Burner Induction Cooktop
– Refrigerator – size depends on model size & layout
Bathroom
– White 2 Drawer Vanity with Porcelain Sink
– Chrome or Bushed Nickel Faucet & Hardware
– 36” Shower with Glass Surround
– Standard Flushing Toilet
– Tankless Water-heater – Propane
Main Living Spaces
– Painted Sheetrock Interior Walls
– Pine T&G Natural – Ceiling
– Barn style doors
– Standard Wall Heat Centrally located
Standard Exterior Includes:
– Exterior Vinyl Siding
– Metal Roof
– White Vinyl Low-E Argon Insulated Windows
– 30″ Out Swing Full Light Entry Door
Upgrades Available:
Bathroom
– Storage Options Available
– Laundry Options Available
Main living spaces
– Other Wall Options Available
– Radiant Floor Heat Available
Kitchen
– Cabinets
– Farm sink
– Butcher Block Counter Tops
Bedroom
– Custom Storage/Built-Ins
Many other options and upgrades are available to make each tiny house individual to its owner. Contact us to find out how to make one your own.
https://www.newcreationtinyhomes.com/copy-of-m-model-page
I hope so you will like it!
Join this channel to get access to perks:
https://www.youtube.com/channel/UCUgGNTvJkmLZlgxwhyClJjQ/join
Thank for your watching and do not forget subscribe my channel
Copyright by Tiny House Big Living, don’t reup thank!
==========================================
All Playlist:
► Tiny House Big Living:
► Beautiful Tiny Houses:
► Beautiful Park Model:
► Luxury Tiny Houses:
► Stunning Tiny House:
► Beautiful Small House:
► Beautiful Shipping Container Home:
==========================================
Follow Us:
► Website:
► Fanpage:
► G +:
► Twitter:
► Blogger:
► Group:
===========================================
#TinyHouseBigLiving #TinyHouse #BigLiving
===========================================
Music Background:


