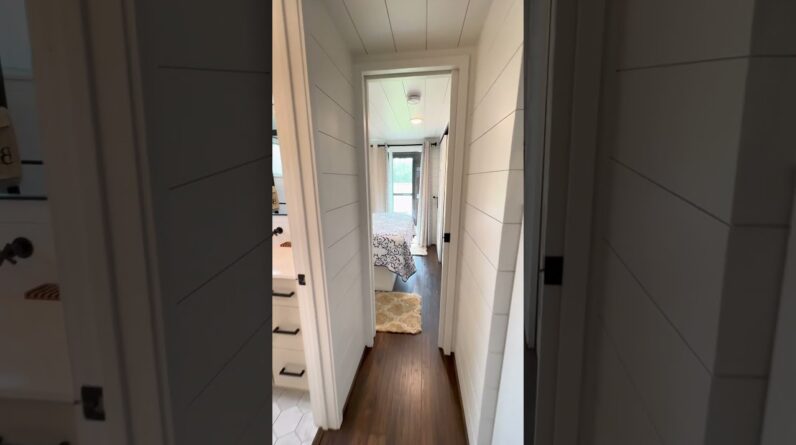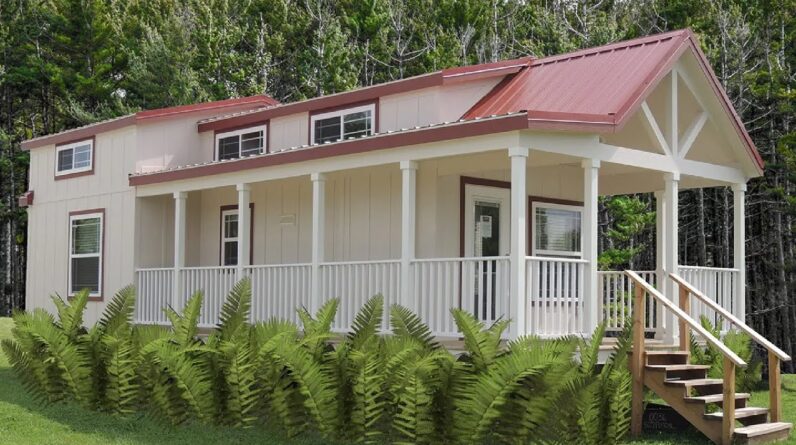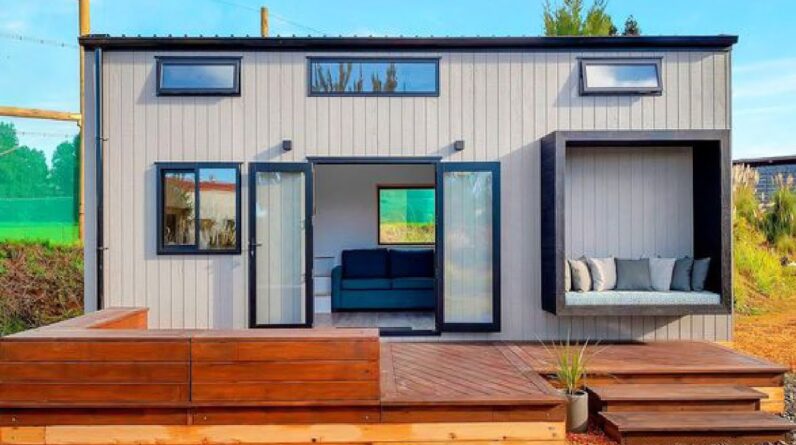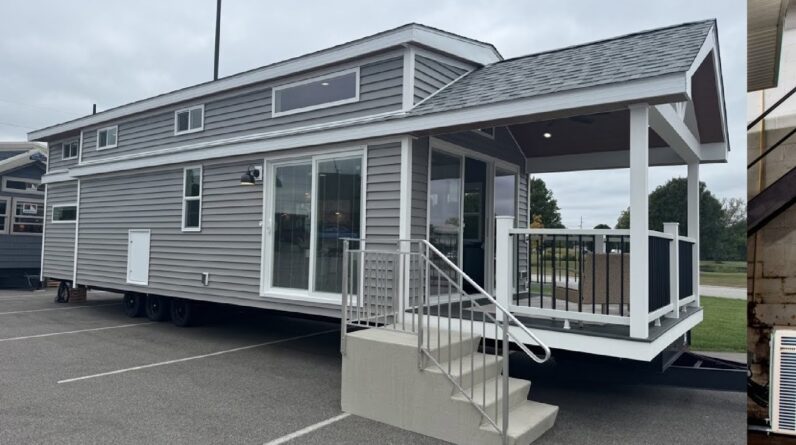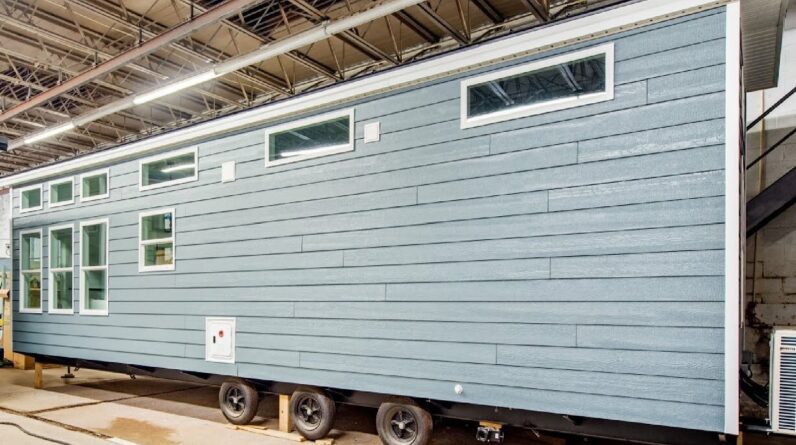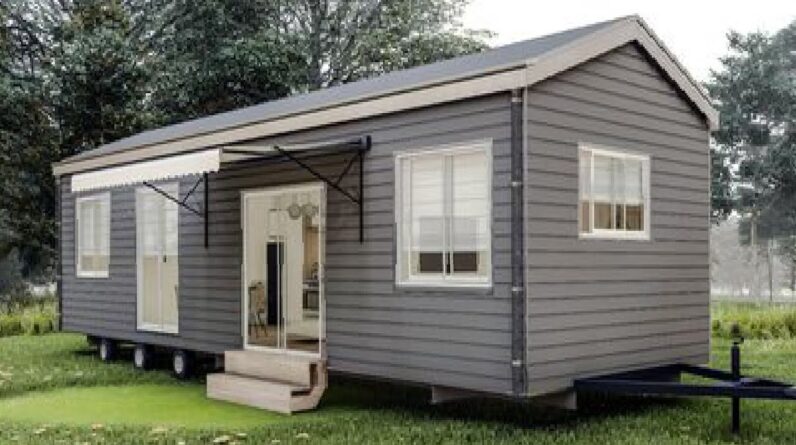Laure Badufle works multiple jobs from home so, needing her tiny apartment to serve multiple functions, she built the smallest possible bedroom to maximize the rest.
The living area is a flexible space that acts as; living room, kitchen, dining room, yoga studio, piano classroom, as well as, design office and pop-up shop for her upcycled clothing. The multi-functional furniture located below the windows acts as a teaching platform, a sitting area, stairs leading to the terrace, storage, and office space.
Her bedroom, which most guests confuse for a closet, is just the size of her bed and such a small space makes it a perfect nook to retreat on a cold winter day. It’s a very minimal space with just art and bookshelves on the walls, but no other clutter which Laure finds helps quiet her mind when spending time there.
The tiny bedroom isn’t a sacrifice, but it was essential for finding space for a yoga studio/fashion atelier/living room in a 46-square-meter (495-square-foot) home. “We had to minimize to maximize,” explains architect Noa Peer (OUI architects).
Rajavtar (yoga and clothing): https://www.rajavtar.com/
OUI (Office for Urban Innovation) architects: https://archi-oui.com/en
On *faircompanies: https://faircompanies.com/videos/is-paris-best-bedroom-within-a-closet-6-in-1-yoga-apartment/


