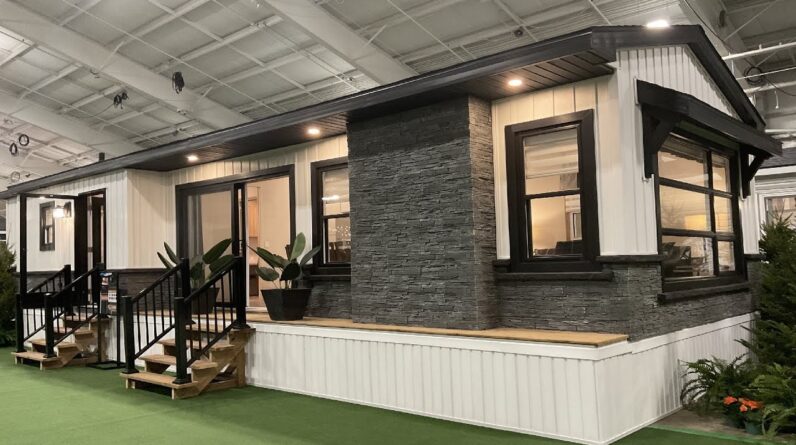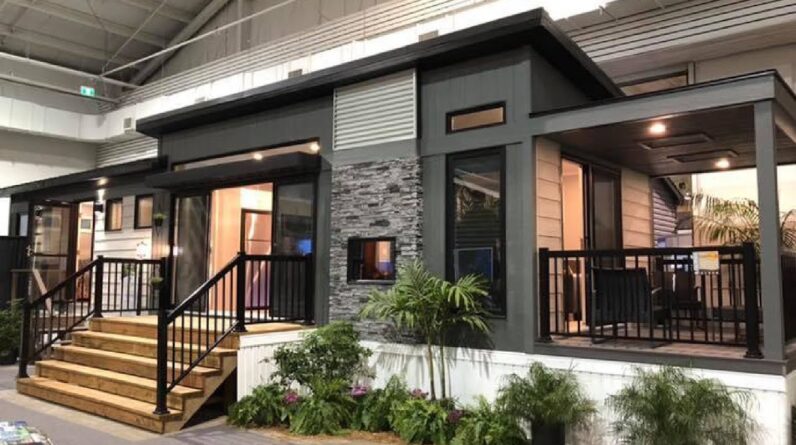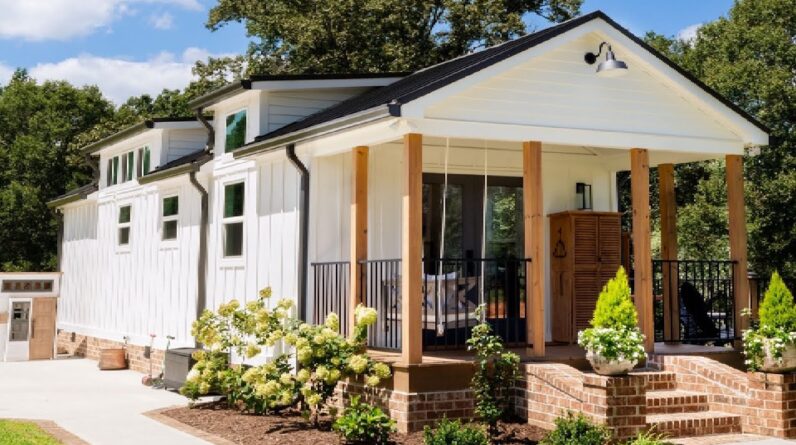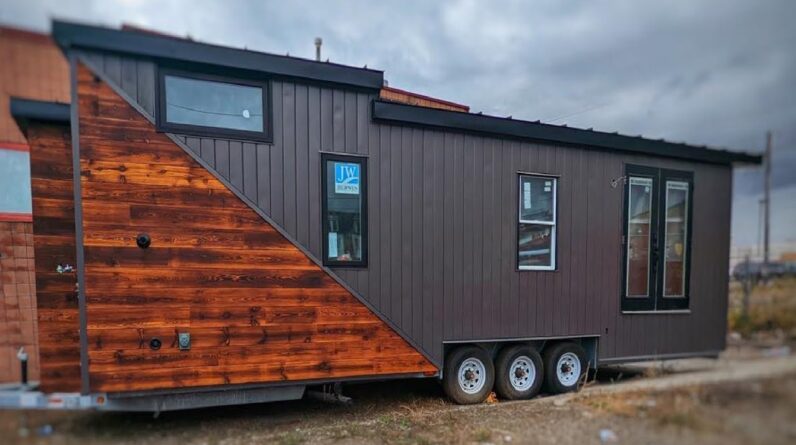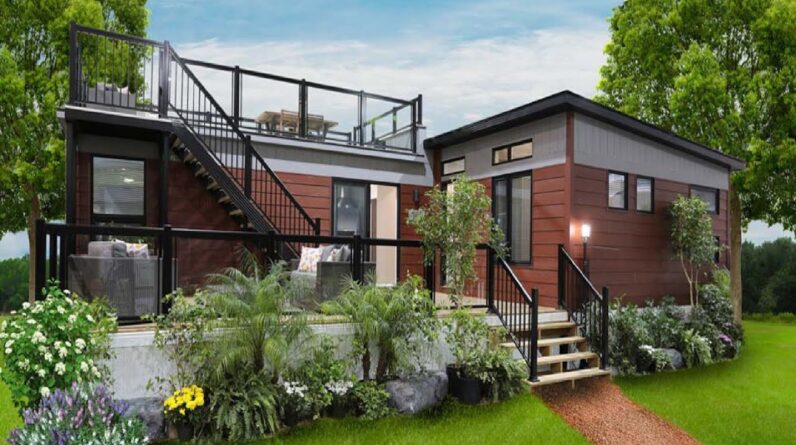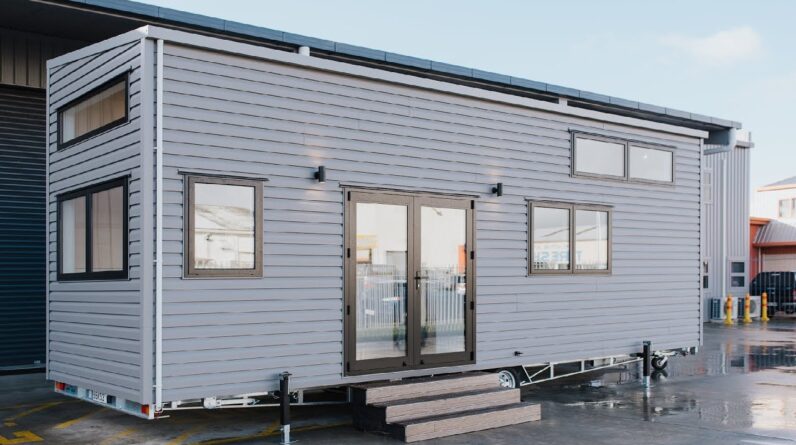Tiny House Big Living ❤️ is a Channel sharing houses under 500 Sq Ft!
► Subscribe for more:
==========================================
Price Drop $10K Amazing Luxury and Eco-Friendly Oversized Tiny Home/Studio
Price: $139,900
Size: 27’x11.5′ 310 sq. ft. 2 bedrooms 1 bathroom 2 lofts
Location: Millarville, Alberta
About
This eco-friendly home is beautifully designed with multi-function and organization in mind. $139,900 OBO
Kitchen: full-sized appliances. High efficiency fridge, range and hood fan.
Cabinets: Quartz counter tops and brass finishings throughout w/ large pull out chopping block (Opla Top 19x 22”) and large pull out pantry.
Dining: Movable/stowable/expandable dining table (seats up to 6)
Living space: Sofa bed w/ storage. Space for movie projector. Adjacent to a large closet with sliding door.
Master Loft: Accessible via multifunction stairs. Measures 9’4 x 9’ with cork flooring. Built in side tables, book shelves and dimmable wall lamps. Pony wall for privacy with storage space.
Secondary loft: 9’4” x 5’6”. Accessible by a stowable custom ladder. Includes pony wall with storage space.
Bathroom: 9’4 x 7’. Mini claw foot tub w/ high end brass fixtures, flush toilet, bidet, quartz countertops, 2 large wardrobes and hookups for a washer/dryer combo unit. Ecco-Temp on-demand hot water heater.
Heat: Air-tight wood burning stove (incl. 2gal. water jacket – suitable for addition of a radiator) and 20,000 BTU propane RV furnace.
Insulation: R30 throughout (Combination of Roxul and Ultratouch Denim) plus an R16 insulated skirt.
Windows: Dual pane custom wooden frames incl. one triple pane and one large vinyl window. 12 of the 13 windows are operable. Strategically placed to maximize solar heat gain in winter months.
Materials: VOC free interior finishing grade (9ply) Baltic birch sheathing, western red cedar, hickory flooring, and eco friendly stains.
Lighting: Most lights are on dimmers with dim-to-warm bulbs.
Utilities: 60A power, water and sewer hookups. Easily convertible to be off-grid.
Footprint: 27’Lx 11’6”Wx14’H
Foundation: On blocks. Easily mountable to trailer.
Exterior: A mix of steel, western red cedar and reclaimed barn wood. Steel roofing.
2×6 construction plus 2” exterior insulation. 80cu.ft of exterior storage space.
All Moving costs at buyer’s expense.
Land not included. House must be moved upon sale.
I hope so you will like it!
Join this channel to get access to perks:
https://www.youtube.com/channel/UCUgGNTvJkmLZlgxwhyClJjQ/join
Thank for your watching and do not forget subscribe my channel
Copyright by Tiny House Big Living, don’t reup thank!
==========================================
All Playlist:
► Tiny House Big Living:
► Beautiful Tiny Houses:
► Beautiful Park Model:
► Luxury Tiny Houses:
► Stunning Tiny House:
► Beautiful Small House:
► Beautiful Shipping Container Home:
==========================================
Follow Us:
► Website:
► Fanpage:
► G +:
► Twitter:
► Blogger:
► Group:
===========================================
#TinyHouseBigLiving #TinyHouse #BigLiving
===========================================
Music Background:


