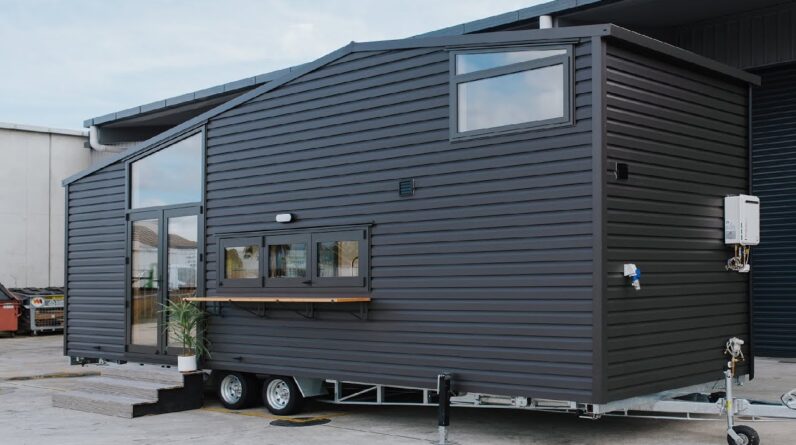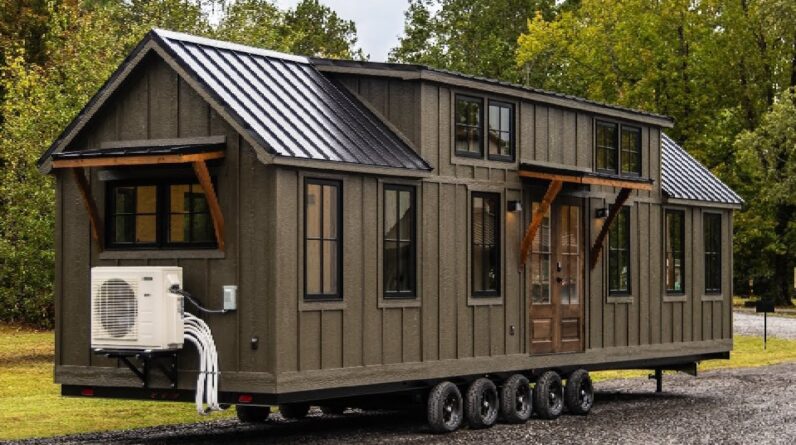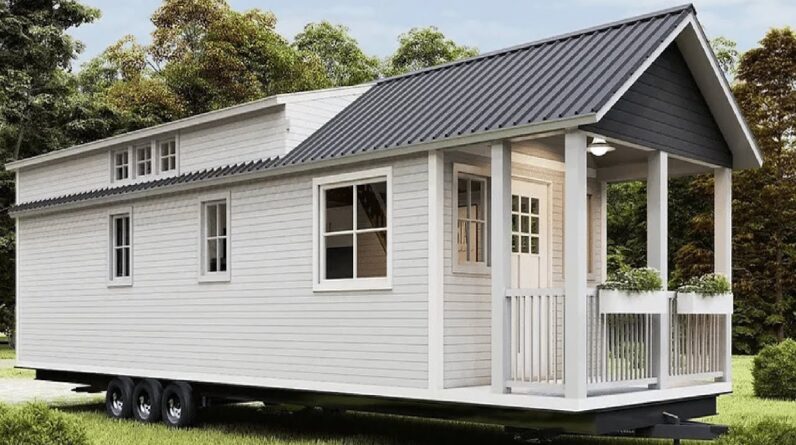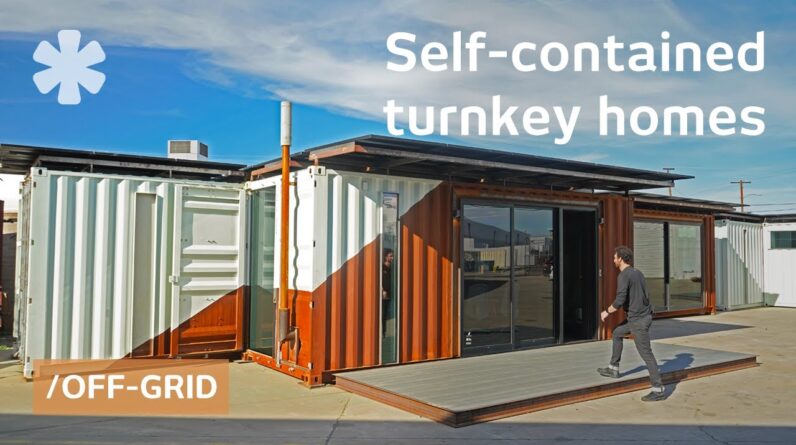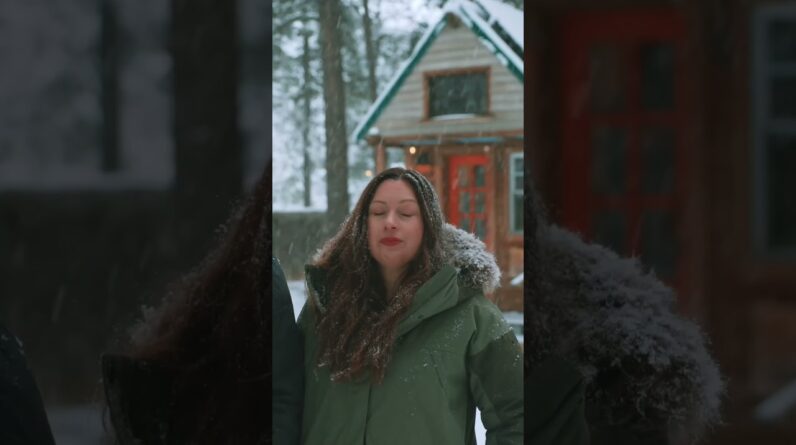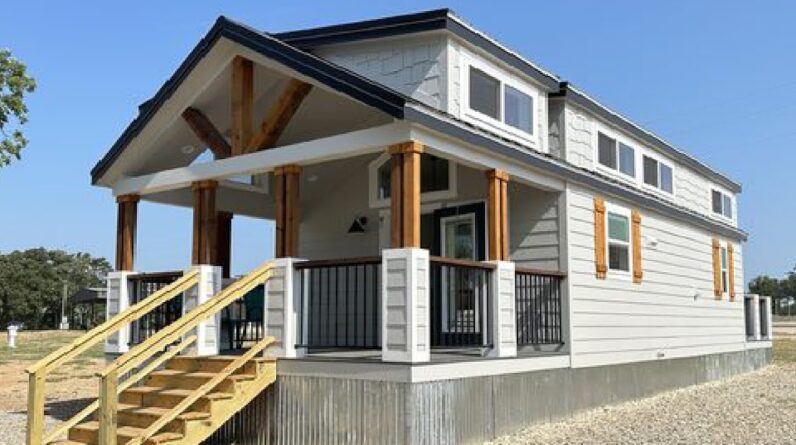Welcome to Chessie, a 399 sqft park model tiny house with a downstairs bedroom. It lives large for such a small space thanks to a spacious living room, kitchen, and covered porch. A 12 ft wide tiny house provides great opportunities for furniture placement, making this a great option for retirees, small families, or anyone seeking more flexibility for their evolving needs. We share a tour AND our small space design ideas for making this even more functional as a full-time tiny home. 🏡 Also, we share key differences between large park model manufacturers and smaller tiny house building companies.
👉Book a stay in the Chessie at Acony Bell Tiny Home Community:
👉Watch these Tiny Home Tours for Small Space Design Ideas (shown in the video) –
🏡 Fold-up vanity in our DIY tiny house:
🏡 Fold-up dining table with chair storage in Erika & Ray’s tiny house:
🏡 Low-profile folding table in Josyln & Dave’s tiny home:
✨ Magnetic spice rack:
👉CONNECT with tiny nerds, Alexis & Christian:
https://instagram.com/tiny_house_expedition
https://facebook.com/TinyHouseExpedition
https://www.tiktok.com/@tiny_house_expedition
Please SUBSCRIBE for more tiny houses, DIY, design, community, simple living & alternative lifestyle, and documentaries. 🏡✨❤️
🤝 Brand Deals:
✨Check out our website for tiny house resources: 👀
CREDITS:
❇️ produced & shot by Tiny House Expedition’s Christian & Alexis
❇️ edited by Payton Wagner,
Video Chapters:
0:00 – Small Space Design series
0:25 – park model tiny home tour
2:10 – park model RV vs THOW
3:31 – big tiny house kitchen
5:02 – ship’s ladder & loft bedroom
6:14 – tiny laundry room
6:32 – tiny bathroom
8:16 – ground floor bedroom
9:49 – spacious living room
13:10 – more tiny homes!
#tinyhouse #tinyhousedesign #smallspaceliving


