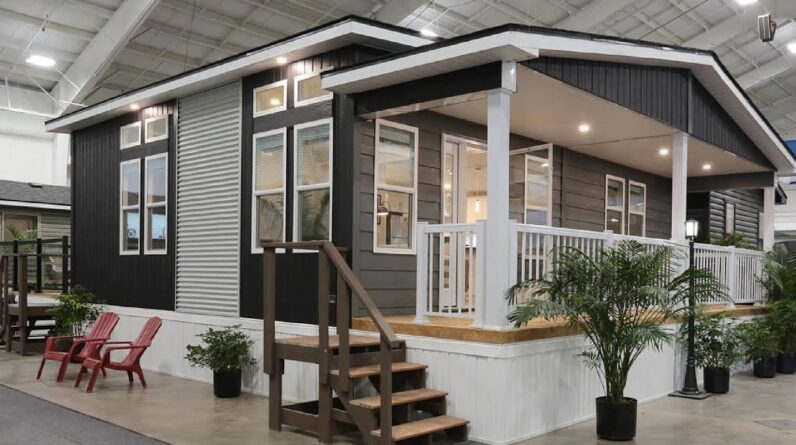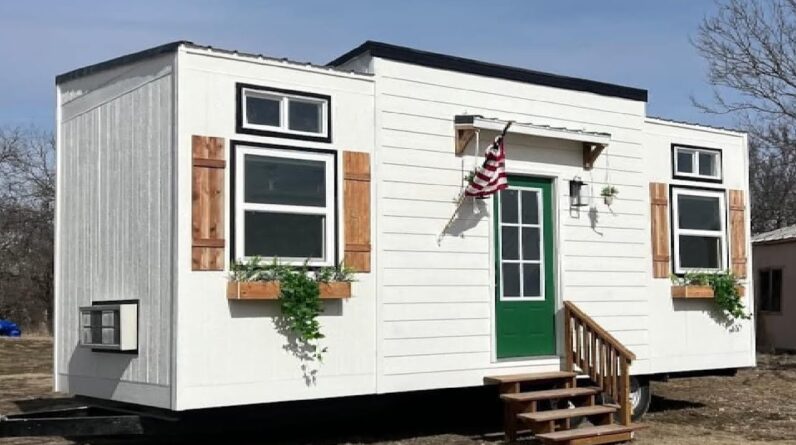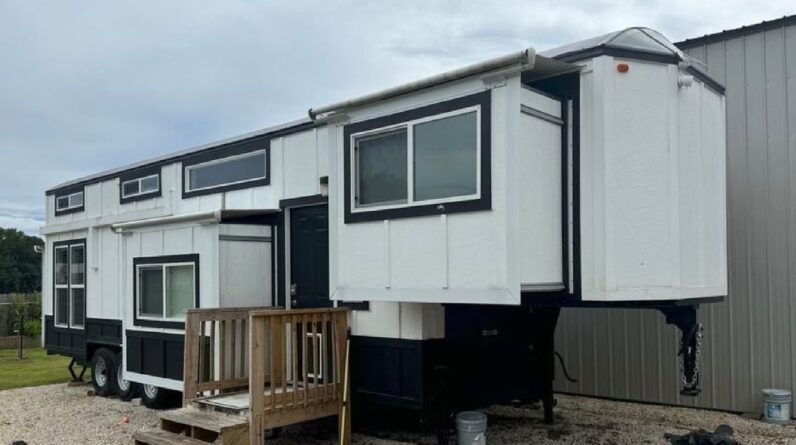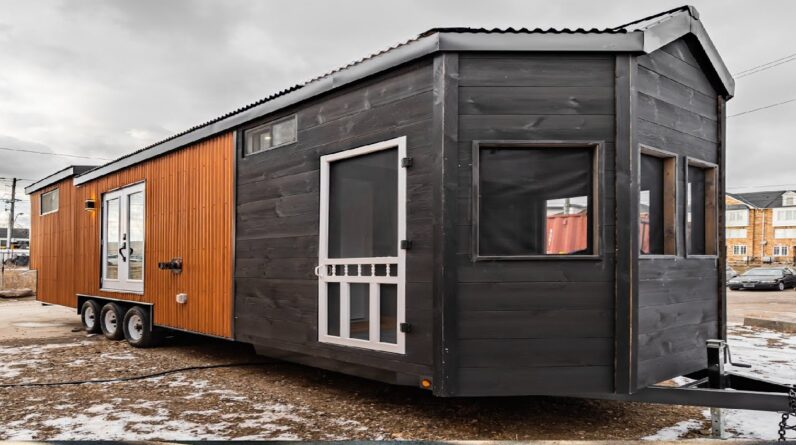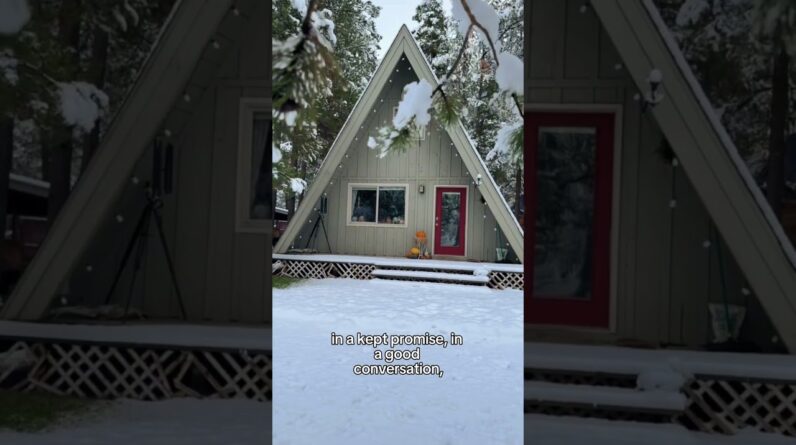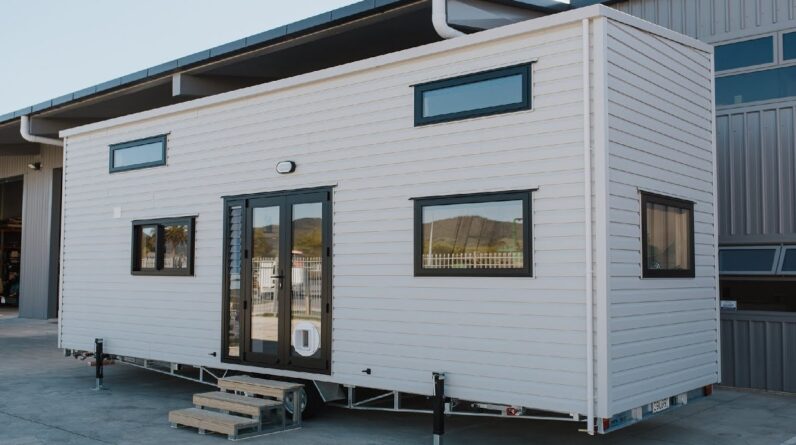Tiny House Big Living ❤️ is a Channel sharing houses under 500 Sq Ft!
► Subscribe for more:
==========================================
Simple Luxury Smoky Model Tiny Home with Floor Plan
Price: $119,900
Size: 397 square feet, 12′ x 44′, 1 bedroom, 1 bath
This Smoky model tiny home is a 397 square feet, 12′ x 44′, 1 bedroom, 1 bath RV park model with a loft that comfortably sleeps 6 people.
DetailsFloorplanVideo
Design Options
Exterior Type: LP Smartlap
Exterior Color: Essential Gray
Exterior Trim: Folkstone
Decking Color: Clam Shell
Wall Color: White
Trim & Cabinets: White and Black
Countertops: Black Pearl Granite
Flooring: Weathered Post
Roof: Galvalume
Premium Upgrades
Ceiling Fans
Stainless Steel Appliances
Dishwasher
Stacked Washer & Dryer
Granite Countertops
Farmhouse Sink with Spring Faucet
Composite Porch Decking
Standard Features
Electric Range
Refrigerator
Microwave
Mini-Split Heat & A/C
Washer & Dryer Hookups
Luxury Vinyl Floors
1″ x 6″ Solid Wood Interior Walls
Solid Wood Custom Cabinets & Doors
One-piece Fiberglass Shower or Tub
Durable 29-Gauge Metal Roof
Fiberglass Entry Doors
Outside Freezeproof Faucet
Outside GFCI Receptacle
Pocket Doors
30 Gallon Water He.
https://www.tinylife.com/inventory/smoky-1146/
I hope so you will like it!
Join this channel to get access to perks:
https://www.youtube.com/channel/UCUgGNTvJkmLZlgxwhyClJjQ/join
Thank for your watching and do not forget subscribe my channel
Copyright by Tiny House Big Living, don’t reup thank!
==========================================
All Playlist:
► Tiny House Big Living:
► Beautiful Tiny Houses:
► Beautiful Park Model:
► Luxury Tiny Houses:
► Stunning Tiny House:
► Beautiful Small House:
► Beautiful Shipping Container Home:
==========================================
Follow Us:
► Website:
► Fanpage:
► G +:
► Twitter:
► Blogger:
► Group:
===========================================
#TinyHouseBigLiving #TinyHouse #BigLiving
===========================================
Music Background:


