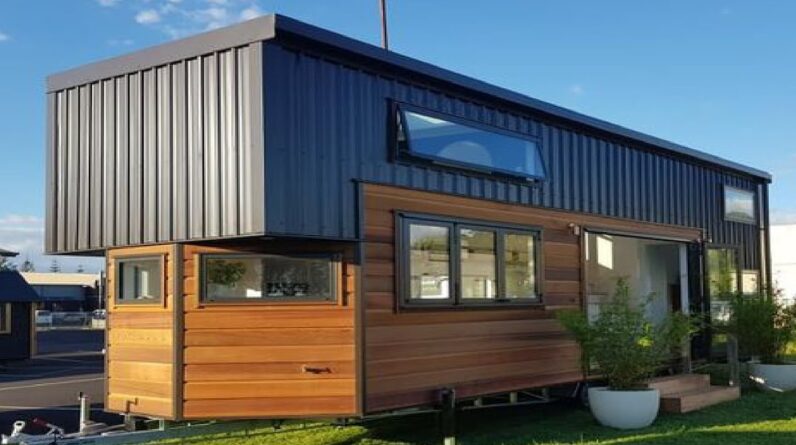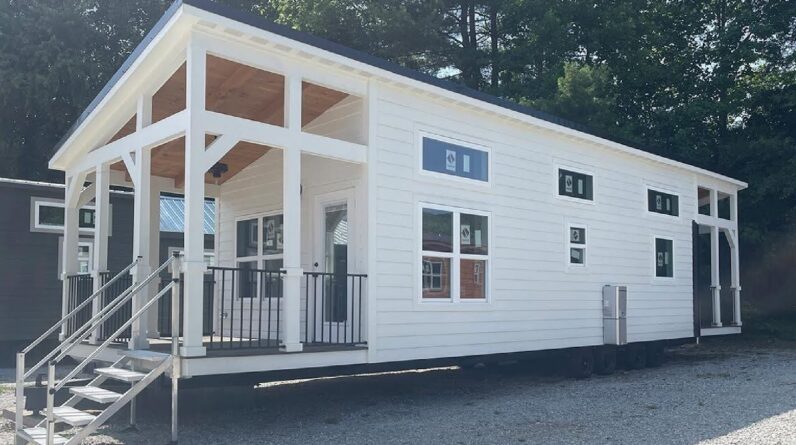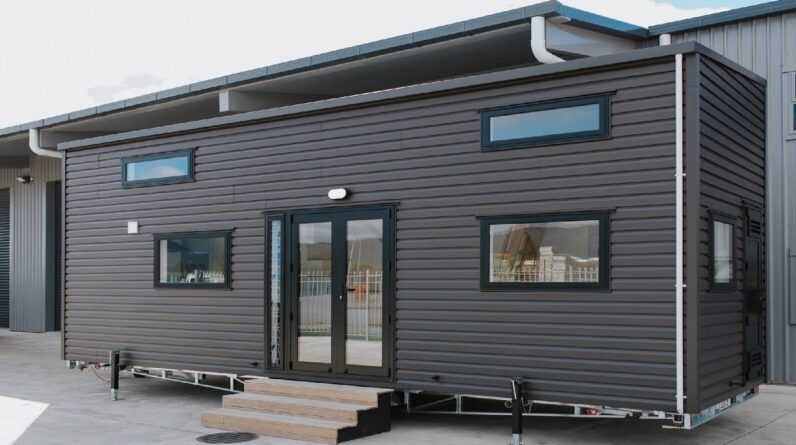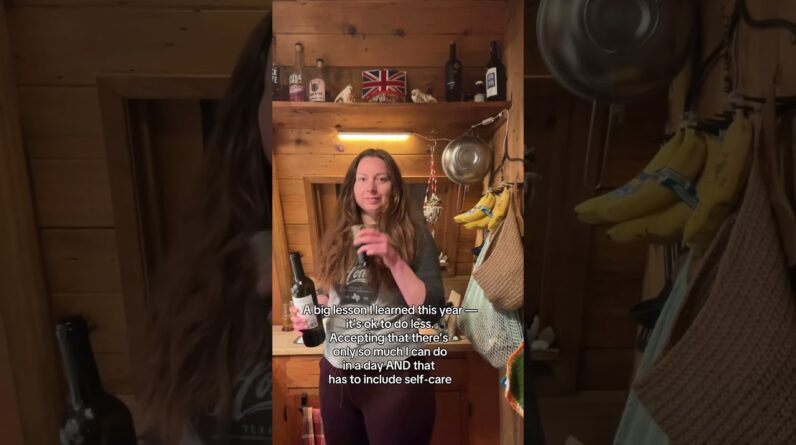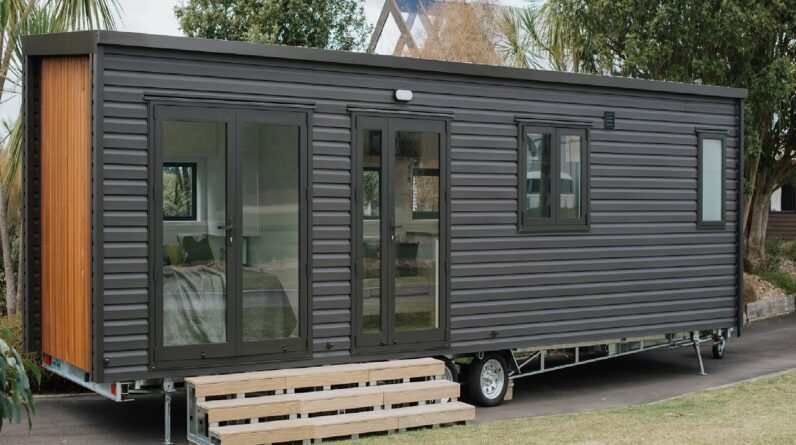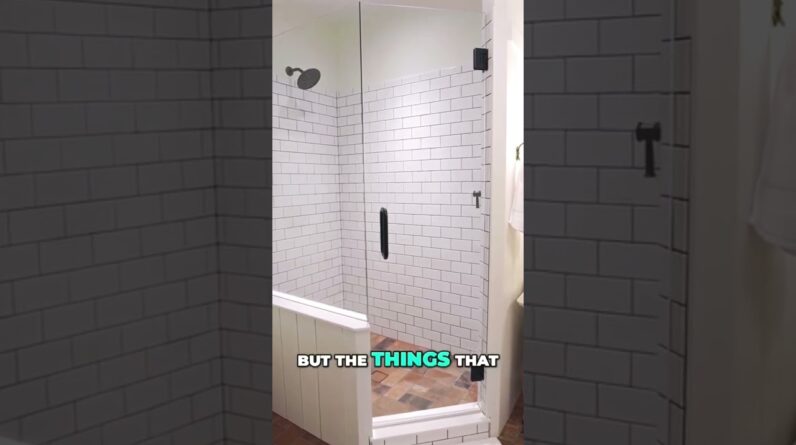Tiny House Big Living ❤️ is a Channel sharing houses under 500 Sq Ft!
► Subscribe for more:
==========================================
Amazing Cozy Luxury Tiny Cabin with Floor Plan
Price: $58,000
Size: 384 sq ft (16’ x 24’) 1 Bed/ 1 Bath
Luxury Tiny Cabin
Built September 2021
All electric
1 Bed/ 1 Bath
Copper colored metal roof
Foam insulation
10’ ceilings
Shiplap walls throughout
Sheetrock ceilings with recessed lighting
Vinyl plank flooring
2 Mini split AC/Heating units
Whirlpool stacking Washer/Dryer
Rheem 38 gallon electric water heater
Granite countertops
Summit 10.3 cubic ft refrigerator
2 Burner cooktop
Microwave
Undermount sinks
Shaker cabinets
3 additional overhead storage spaces
Window treatments
Delta corner shower unit
I hope so you will like it!
Join this channel to get access to perks:
https://www.youtube.com/channel/UCUgGNTvJkmLZlgxwhyClJjQ/join
Thank for your watching and do not forget subscribe my channel
Copyright by Tiny House Big Living, don’t reup thank!
==========================================
All Playlist:
► Tiny House Big Living:
► Beautiful Tiny Houses:
► Beautiful Park Model:
► Luxury Tiny Houses:
► Stunning Tiny House:
► Beautiful Small House:
► Beautiful Shipping Container Home:
==========================================
Follow Us:
► Website:
► Fanpage:
► G +:
► Twitter:
► Blogger:
► Group:
===========================================
#TinyHouseBigLiving #TinyHouse #BigLiving
===========================================
Music Background:


