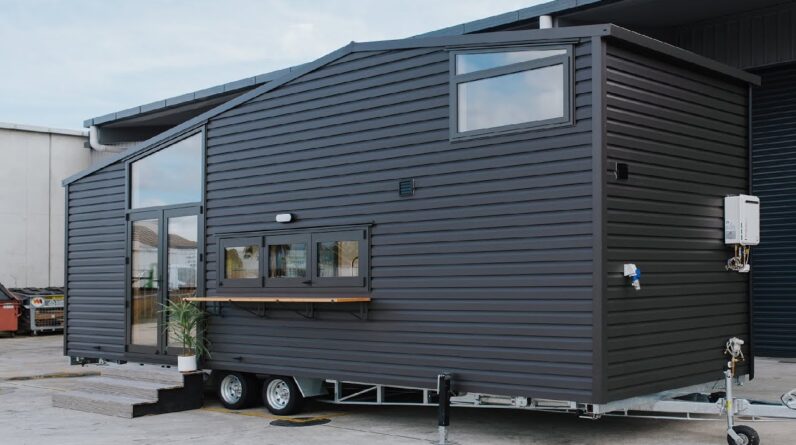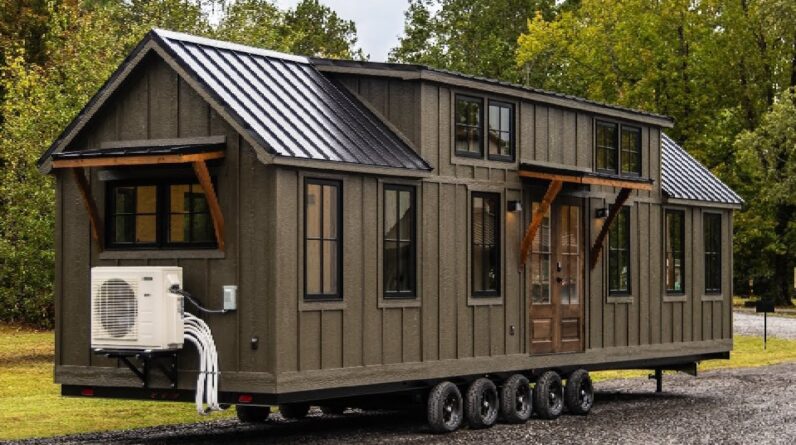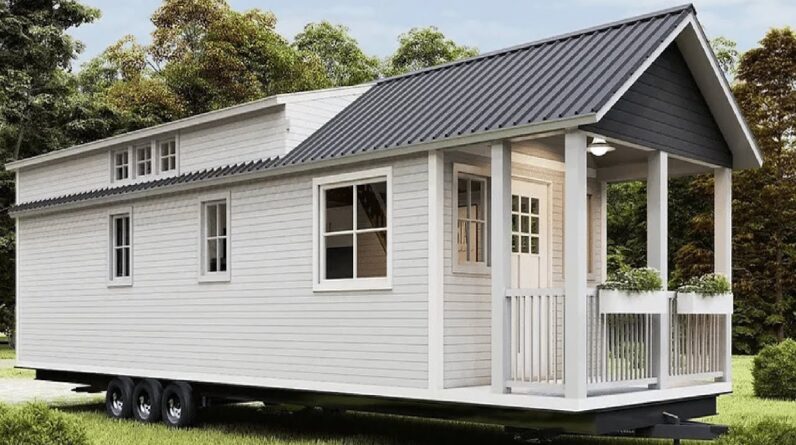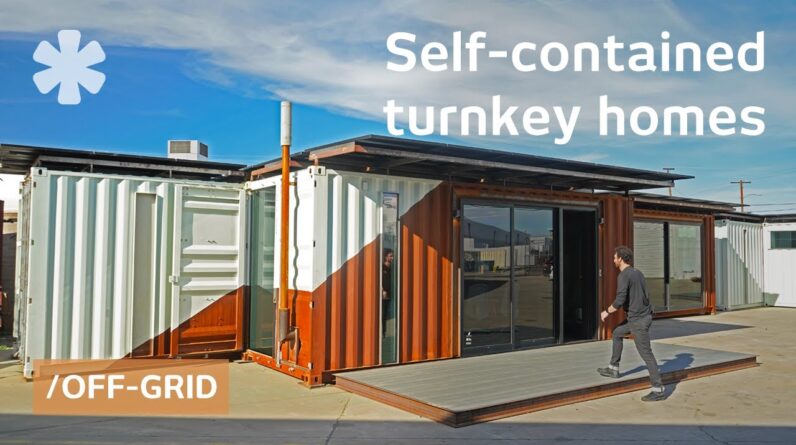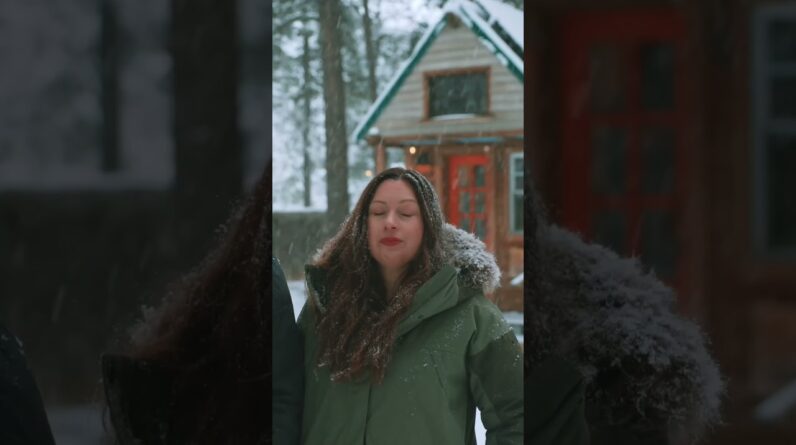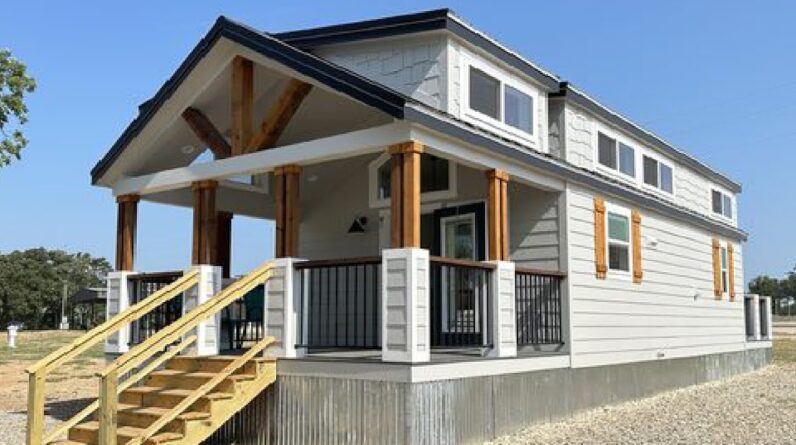Tiny House Big Living ❤️ is a Channel sharing houses under 500 Sq Ft!
► Subscribe for more:
==========================================
5 Reasons Why the Cascade Tiny Home is the Future of Living
Price: Contact
Size: 396 sq.ft. 13’ X 31’ 396 sq.ft. 2 Beds 1 Bath
Location: 5075 Lower Valley Rd. (Rte. 372) Atglen, PA 19310
The Cascade Modern Park Model Home, is the original two-bedroom park-model home. With two full bedrooms and a lofted area, you can comfortably host and enjoy the space with a sleeping room for up to 6 guests. This model offers a spacious living area, tons of storage space, and a full bathroom. Finally, the struggle to find a comfortable vacation space for the entire family is over.
Standard Features Of The Cascade Park Model
cabin certified
RVIA Seal (our Park Models are built to the ANSI A119.5 Standards)
cabin warranty
Matte black corrugated metal roof and siding (AB Martin)
cabin flooring
Floors constructed of 2×6 joists spaced 16” on center with ¾” OSB subfloor
cabin windows
Black Pella Impervia series Windows and Doors
cabin cabinets
Birch cabinets with flat panel doors and drawer fronts, with full extension soft close drawers, and soft close doors and Laminate countertops in the kitchen
cabin plumbing
Full wired, plumbed, and insulated to meet ANSI 119.5 Standards
The Cascade Park Model Home Specifications
General Specs:
13’ X 31’ Park Model = 396 sq.ft.
RVIA Seal, built to the ANSI A119.5 Standards
Exterior Features:
Trailer: Heavy duty steel, 4-axle chassis with detachable hitch
Exterior siding: matte black corrugated metal
Metal Roof: matte black corrugated metal
2/12 Pitch roof
70lb Snow load roof system
Tight-knot Clear Cedar Accent
Insulation: walls/floors/ceiling R17 closed cell spray foam
Walls 2×4 studs
Floors constructed of 2×6 joists spaced 16” on center with ¾” OSB subfloor
Roof Constructed of double 2×6 16” on center.
7/16” OSB wall sheathing
House wrap
Pella Impervia series windows and doors. Black exterior/interior color
(2) GFI exterior outlets
Water inlet: standard garden hose connection
Sewer connection (1-main drain, 3” PVC pipe)
100 Amp hardwired electrical service
Interior Features:
Luxury vinyl plank flooring
All light fixtures, outlets and switches included
Dual head ductless mini split units, 9k per head
Life safety kit in each home includes smoke/CO detectors and fire extinguisher
Walls and ceiling finished in ½” C2 birch plywood, primed and painted
Smooth flat panel interior doors
Flat 1×3 window trim primed and painted
Custom fabricated steel loft railing
Kitchen & Bath Features:
Birch kitchen and bathroom cabinets with flat panel doors and drawer fronts, with full extension soft close drawers, and soft close doors
Laminate countertops in kitchen and bathroom
2 burner electric cooktop
10 cu. ft. counter-depth refrigerator
Rheem 19 gallon electric water heater
1.6 Cubic ft microwave with cabinet above cooktop
4′ fiberglass surround shower
Elongated toilet
Bathroom exhaust fan
All plumbing included with water lines in walls for colder climates
Kitchen sink: single bowl 16” stainless steel sink
Bathroom sink: white vessel sink
Delta premium faucets
https://www.zookcabins.com/cabin/cascade
I hope so you will like it!
Join this channel to get access to perks:
https://www.youtube.com/channel/UCUgGNTvJkmLZlgxwhyClJjQ/join
Thank for your watching and do not forget subscribe my channel
Copyright by Tiny House Big Living, don’t reup thank!
==========================================
All Playlist:
► Tiny House Big Living:
► Beautiful Tiny Houses:
► Beautiful Park Model:
► Luxury Tiny Houses:
► Stunning Tiny House:
► Beautiful Small House:
► Beautiful Shipping Container Home:
==========================================
Follow Us:
► Website:
► Fanpage:
► G +:
► Twitter:
► Blogger:
► Group:
===========================================
#TinyHouseBigLiving #TinyHouse #BigLiving
===========================================
Music Background:


