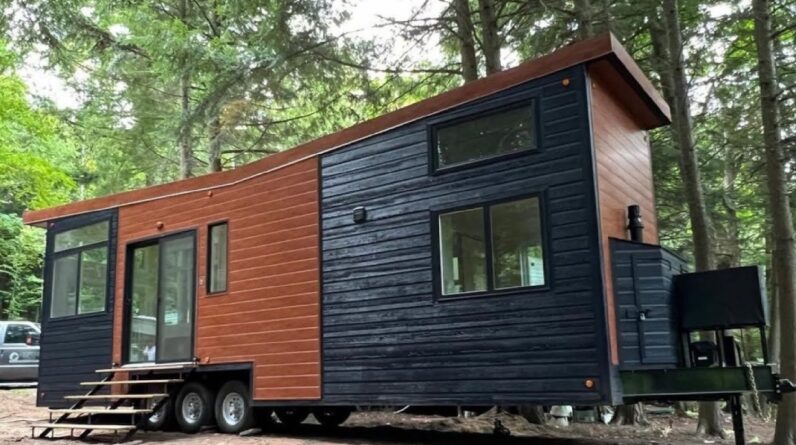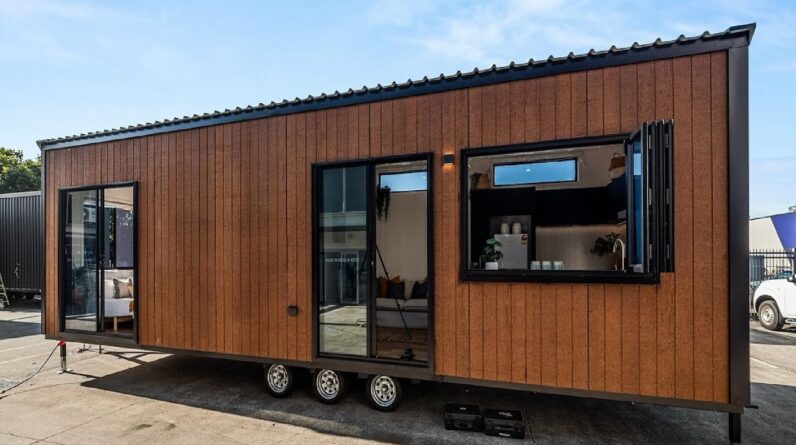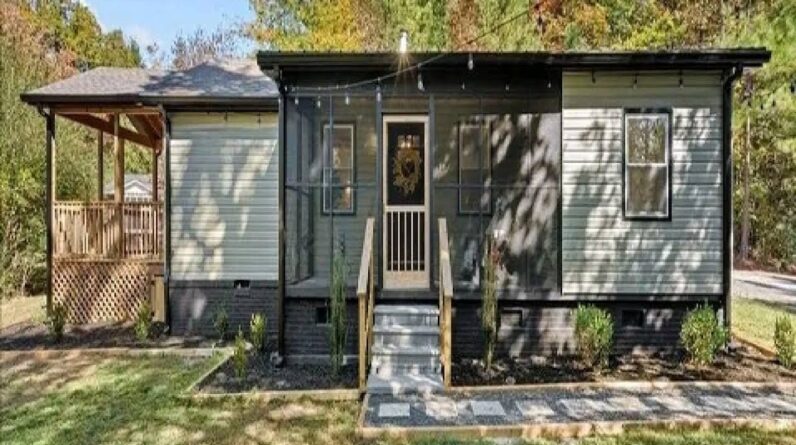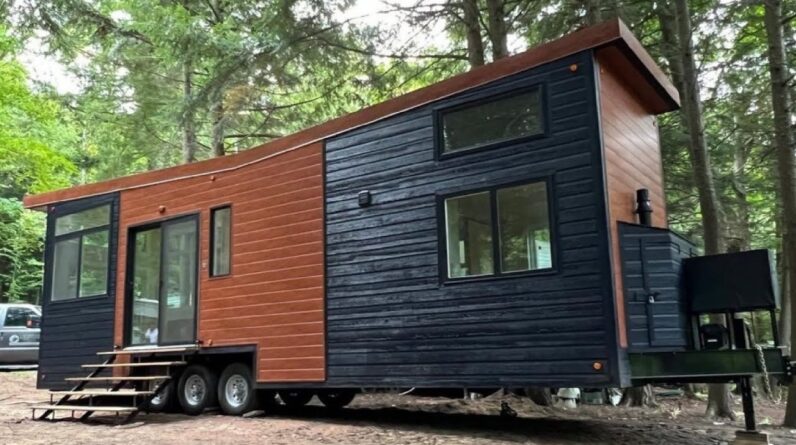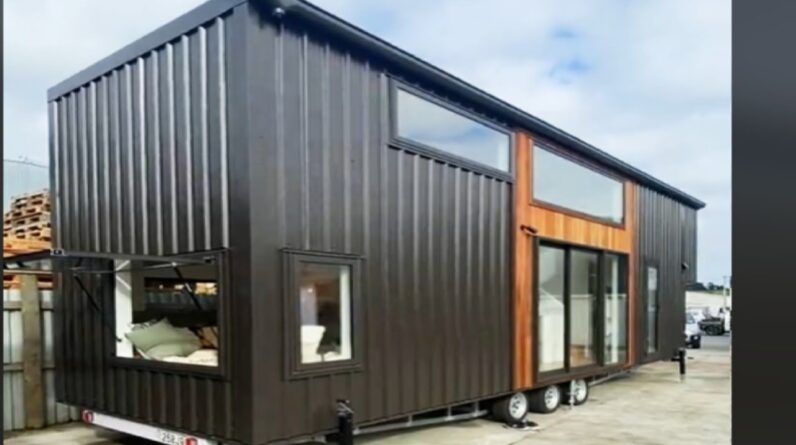Known as the HIGHLANDS HOUSE IN FRANKLIN. Stunning, Craftsman-style home designed by renowned Highland’s Ziebarth Architecture. I am the broker and owner.
East facing, breathtaking, year-round views provide constant photo ops!
Built to last forever, the home was constructed of steel-reinforced, poured concrete with large decks and porches to take in the amazing views.
Rich in architectural features, there are over 2400 feet of quarter-sawn, hand-cut oak floors, quarter-sawn oak cabinetry, bookcases and drawers by master cabinet designer, builder, and author, Udo Schmidt. Eye-catching details include dentil moldings, 9-foot ceilings including coffered ceilings, wainscoting, stained glass lighting, Jeld-Wyn windows and doors with stained-glass panels, seedy-glass cabinet fronts, phantom screens, Ephraim art tile surrounds the wood-burning fireplace with catalytic converter.
The kitchen includes a new Viking French-door convection range, Dacor warming drawer, Dacor 5 burner gas cooktop, Asko dishwasher, farm sink, etc. There’s a large formal pantry with butcher-block counters, 13 large drawers, 4 tall corner cabinets, 2 tall cabinets, etc.
The many-windowed, master bedroom with access to the deck, is on the main level and includes an ensuite bath and large walk-in closet.
The lower level includes a huge game room/family room, 2nd large deck with fabulous views, two guest bedrooms, one huge guest bath with shower and tub and double vanities. There’s a bonus room, a workshop and an exercise room.
There are many additional features to our lovely home.
The setting is very private with stone walkways that lead through low maintenance grounds to a firepit and greenhouse. Included are 6 lots.
For full details visit…e-in-franklin-nc/


