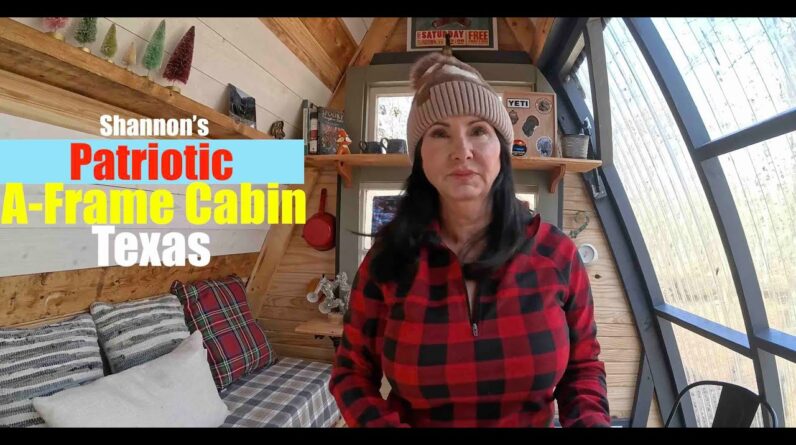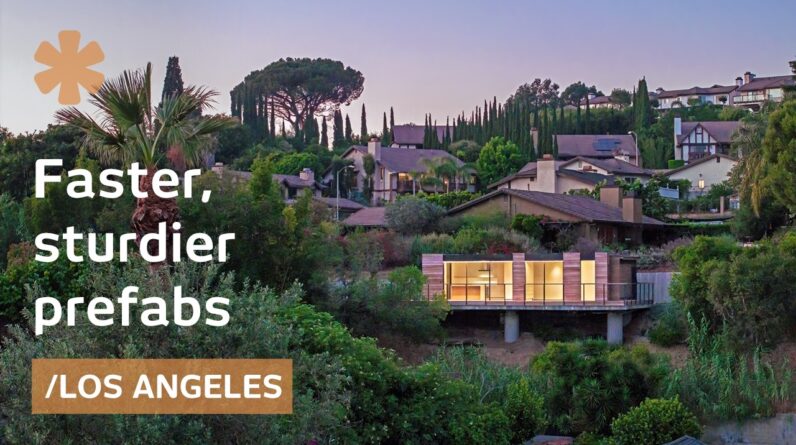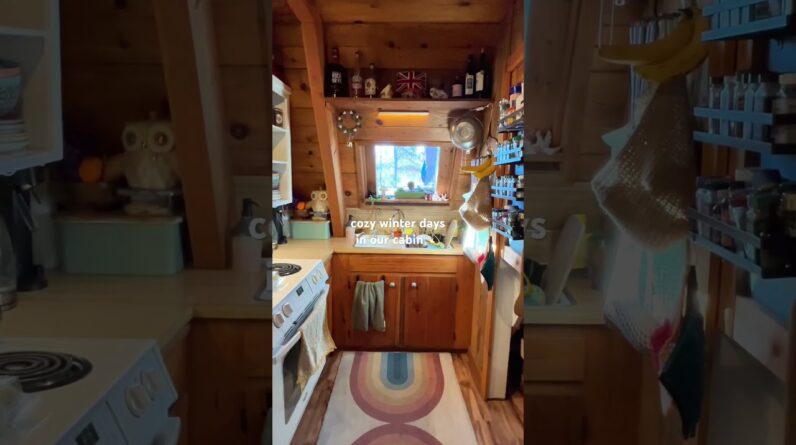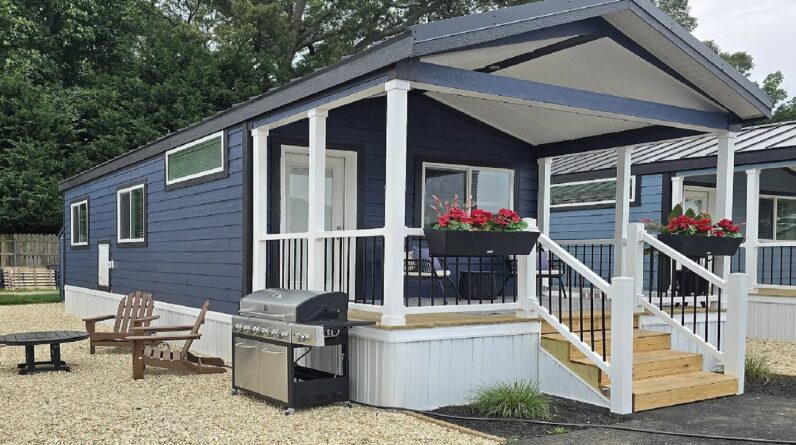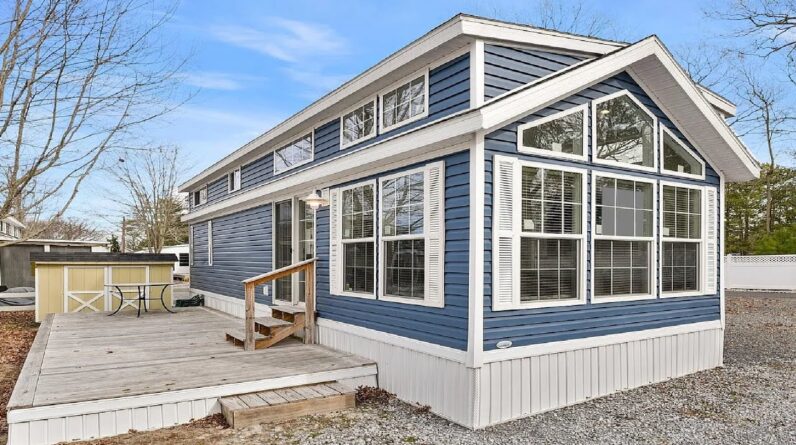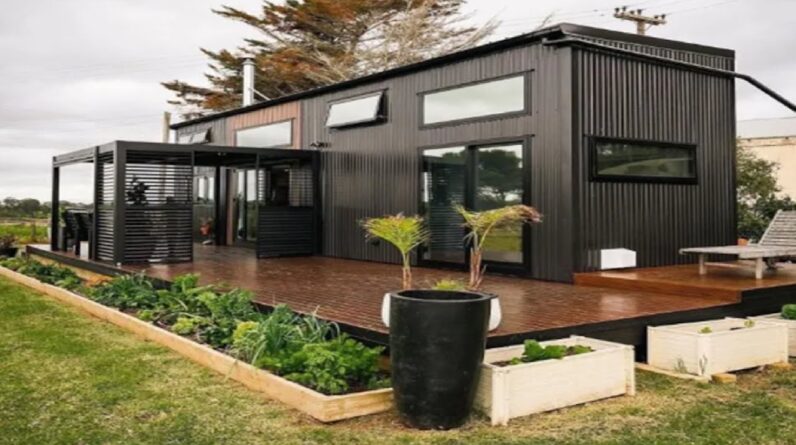To insulate a drafty, rundown home in Barcelona while making it as healthy as possible and also “perfectly integrated into the urban forest,” architect Elisabetta Quarta Colossa wrapped the entire thing in cork.
Not only are the interior walls, the roof, and the floors covered in cork insulation, but the entire back facade of the home is clad in cork. Since cork material is simply tree bark (it’s a renewable material since cork oak trees are preserved and only the bark is harvested every 9 to 11 years), it blends seamlessly with the surrounding trees of the backyard garden.
Quarta Colossa wanted to use natural materials whenever possible in the home’s remodel, so she experimented with materials like chalk floors instead of microcement and clay walls that don’t need paint since they naturally reflect the wide range of colors of the earth (greens, oranges, reds, etc.).
The backyard house, formerly the servants’ quarters, was refurbished as an office and library with natural bricks (from a local factory) stacked to create a floor-to-ceiling bookshelf. Every space is utilized; even a small lightwell off the bedroom was wrapped in cork and is now a meditation space (cork absorbs sound).
The home is a passive house, relying on strategies like passive solar – all the trees are deciduous to block summer light and allow for winter sun – and a ventilated underfloor cavity and vents on the facades to promote passive cross ventilation from north to south. While the house passed the “blower door test” ensuring the doors and windows don’t leak, the walls of the home are all-natural – cork, brick, and clay – so the house “breaths,” allowing for clean indoor air quality.
On *faircompanies:


