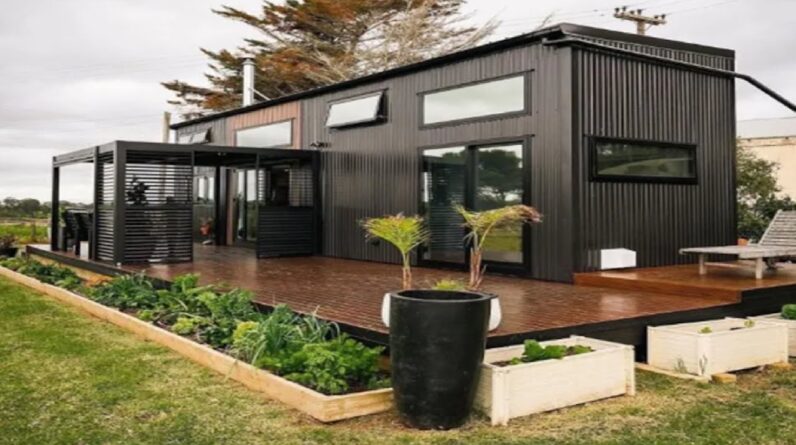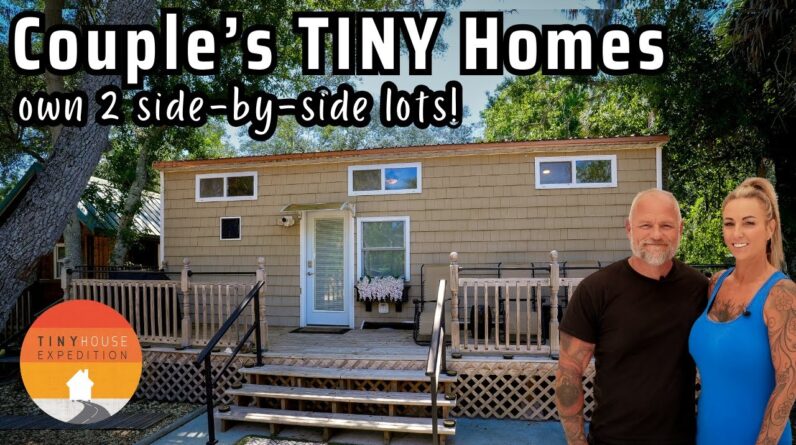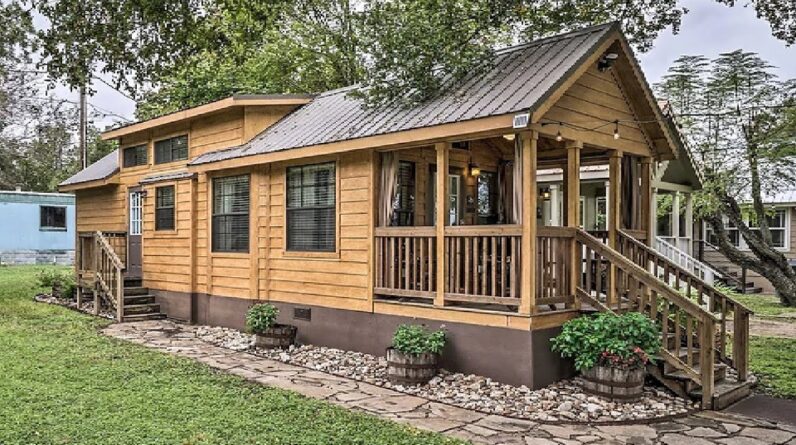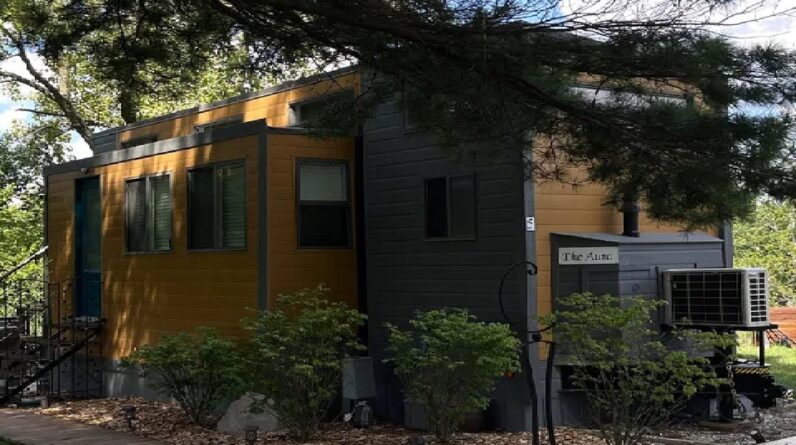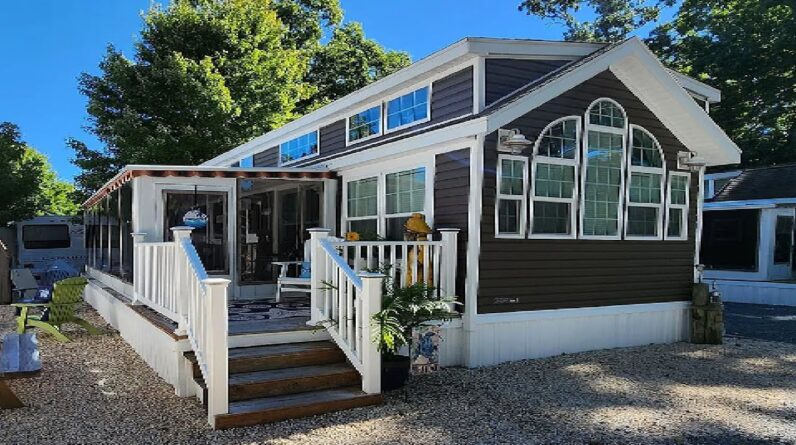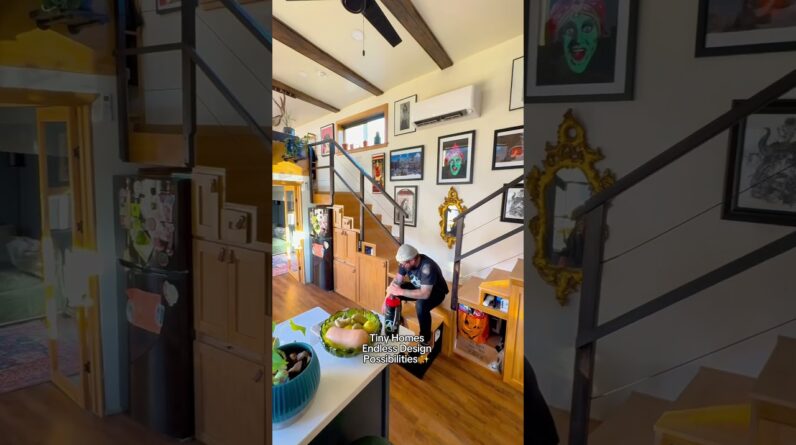This magnificent country equestrian estate is located on 6.5 acres in the popular Mt. Sterling area of Cache Valley! This property features commanding views of Cache Valley and the beautiful Wellsville mountains. The location is in a lightly developed area, allowing for wide open spaces, yet close proximity to recreational areas and access to the Wellsville wilderness trails.
Attractive landscaping with curbing leads your drive up an asphalted driveway to an impressive two-story executive home with an attractive wrap-around porch.
This immaculate six-bedroom home was an entry in the Cache Valley 2009 Parade of Homes. The home features an open floor plan with plenty of natural light & superb craftsmanship. The entry foyer is accented with a beautiful curved wooden stairwell leading to the second floor. Off to the side of the foyer is an attractive study with floor to ceiling cherry wood bookshelves on two walls and a built-in cherry wood desk.
The hallway leads to a stately large cherry wood fireplace in the great room. Enjoy views from the half-circular large windows. The gourmet kitchen has granite counter tops, a long bar, knotty alder cabinets, stainless appliances, attractive tile backsplashes, and a convenient pantry. An attractive dining area has windows on three sides. A half bath is located in the hallway. The large laundry area and entrance are located off the garage and backyard entrance. Built-in large floor length cubbies handle jackets and boots well.
The spacious main floor master suite has a separate shower and oval tub. The upstairs study/craft/sewing room is a dream room, with a 270-degree nook area to gaze out on the gorgeous countryside. A large multi-purpose room on the upper level features six dormer windows. The room is functional for several different uses. The wide hallways are both attractive and decorative. Two bedrooms and two baths are located on this level.
The basement is fully finished with a large family room and fireplace. A second kitchen off the family room makes for ease of entertainment. Tons of storage exists underneath the wrap around porch area. Three bedrooms and a bath complete this level. The washer and dryer on the main level are not included; however, the washer and dryer downstairs are included. In addition, there are two freezers and two refrigerators downstairs that are included as well.
Built for energy efficiency, the home is heated with geothermal heating and air conditioning. In case of a power outage, there is a backup generator. A 1,000-gallon underground propane tank and a 500-gallon propane tank are included
A well-designed patio and yard are accessed from the home through the kitchen or laundry area. The fully landscaped yard is attractive and handles large gatherings. The large three car garage features a sealed floor and work areas. A foundation and cement floor has been poured for another shop or RV parking area off to the side of the garage.
An attractive four stall pole horse barn has a 12′ x 24′ workshop, built in workbenches and electrical outlets, a 12′ x 12′ storage area, two 10′ x 12′ entrances and a tack room. The second floor has a wonderful 36′ x 48′ loft/party room for large gatherings and entertaining, or it can be used for feed storage for the horses. Think of the fun country dances you could host!


