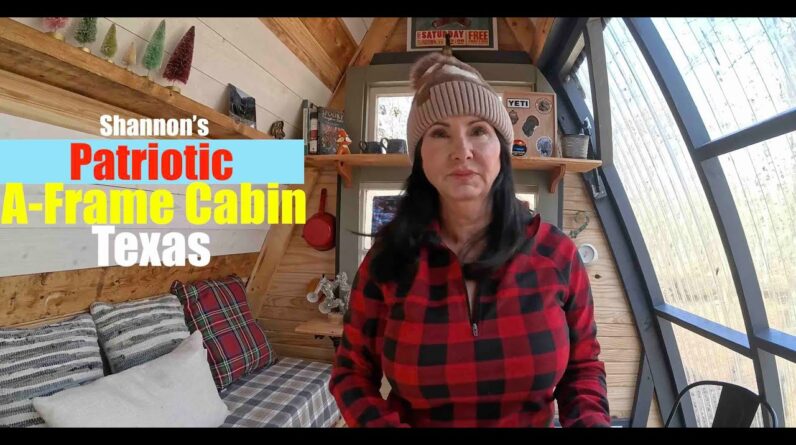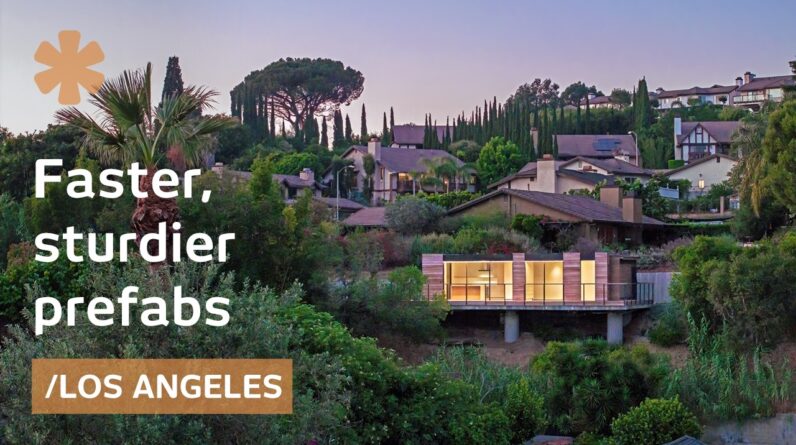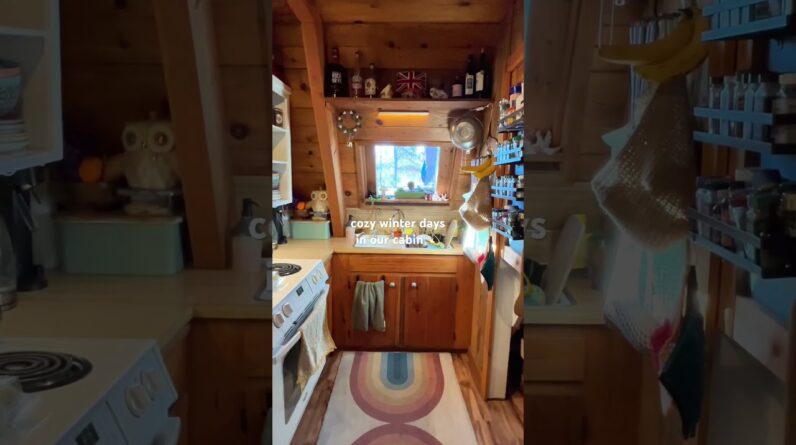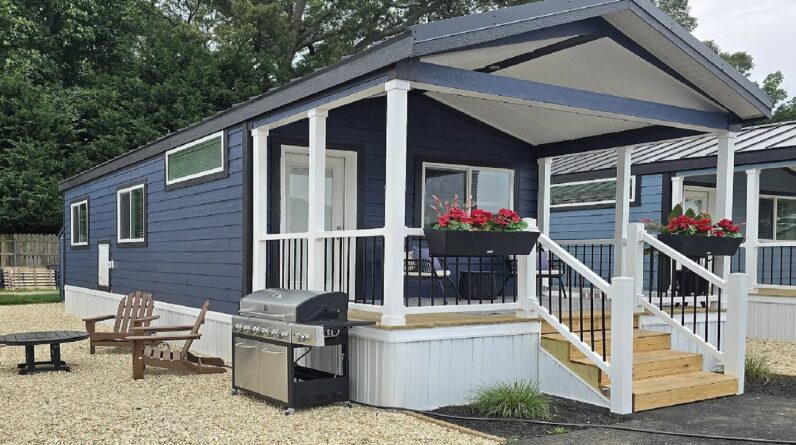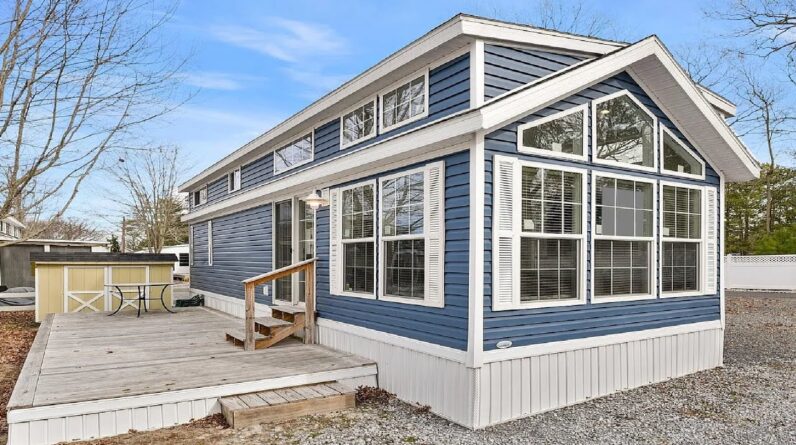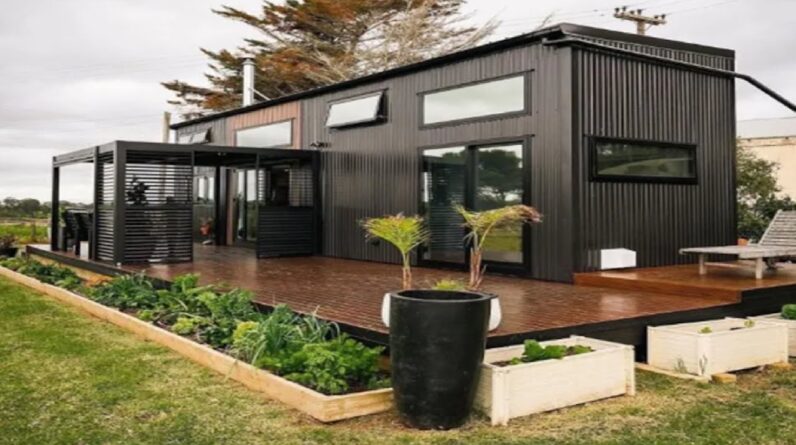On a back alley in Washington DC where only a few weed trees grew between derelict cars, Andrew and Hannah Linn erected a totally compostable house of bamboo, cork, wool and wood as a healthy, and affordable, home for their growing family. “For over a century, people lived in hundreds of wooden homes in DC’s alleys until the Alley Dwelling Authority “developed” and “renovated” the alleys by demolishing them in the 1930’s and 1940’s,” explains Linn’s website BLDUS. “Seventy years later, in 2016, DC’s zoning regulations were removed, once again permitting alley living in the District.”
There are over 3000 alleys in DC, many of them currently parking lots or trash storage, that could become homes. Calling his a farm-to-shelter building, Linn used local materials, even trees felled and milled at the site. The primary wall material is BamCore, hybrid bamboo-wood plywood panels that eliminate studs in walls, thereby eliminating thermal bridges and improving the home’s insulating performance.
There’s no space for a backyard so, inspired by the Roman Domus, Linn and architecture partner Jack Becker, created a center of the house open to the exterior with a huge skylight that illuminates both the second and first floor by using net flooring on half the second floor. Nearly everything material in the home is natural: from the wood pavers to the milk paint.
On *faircompanies


