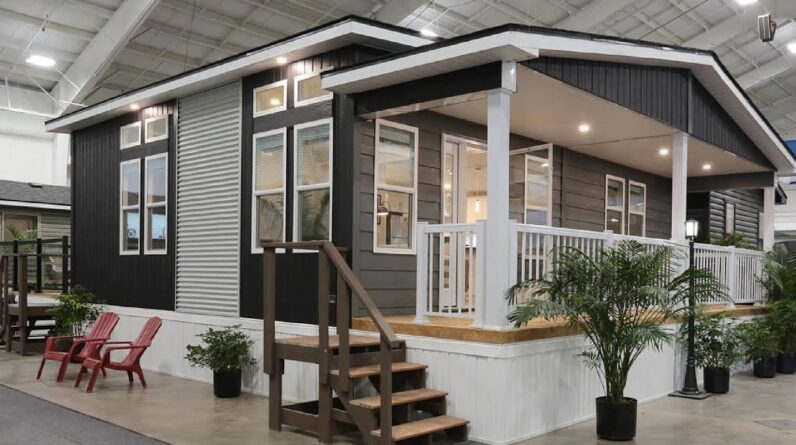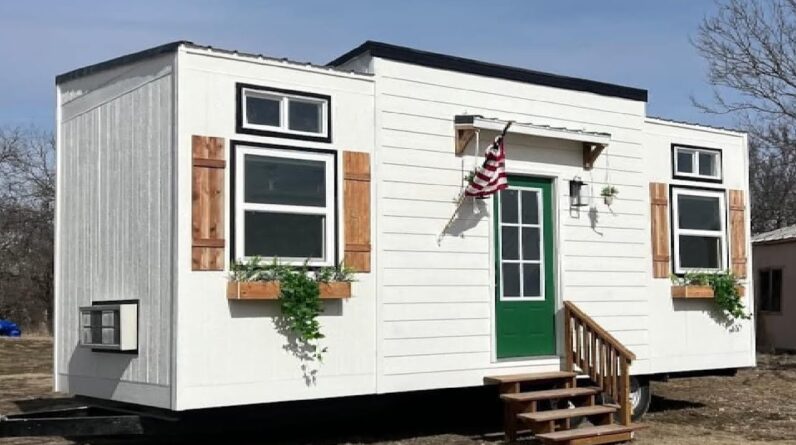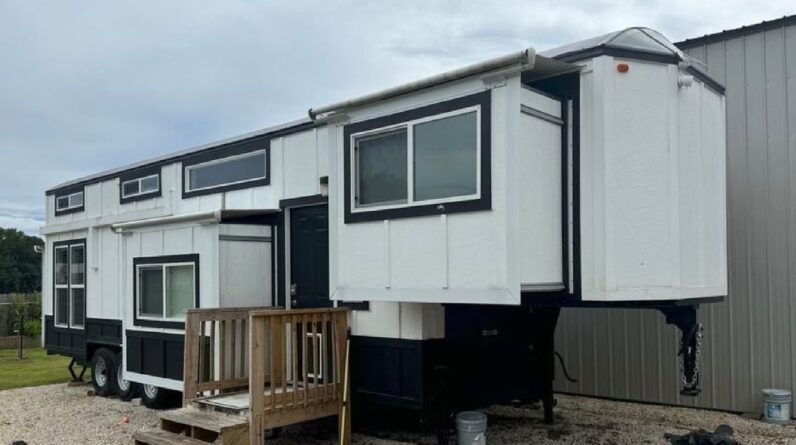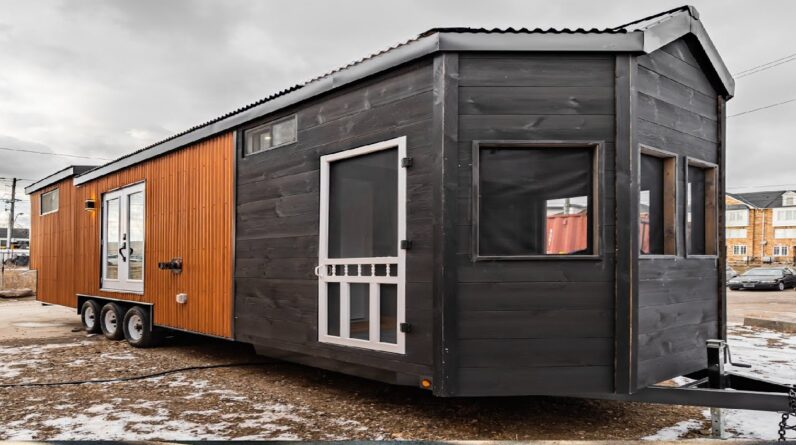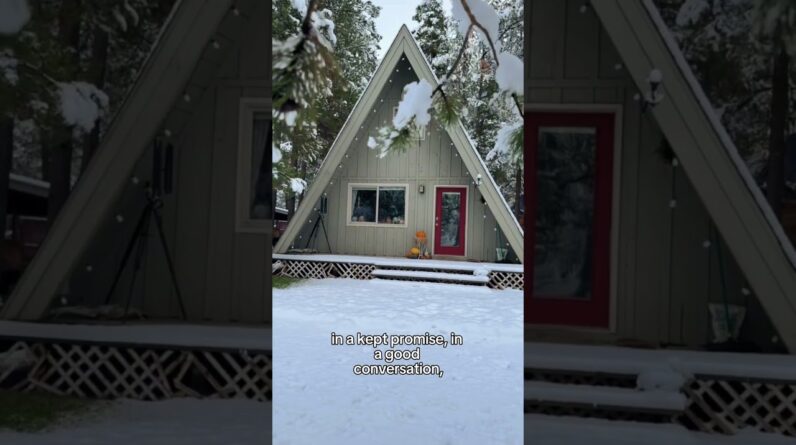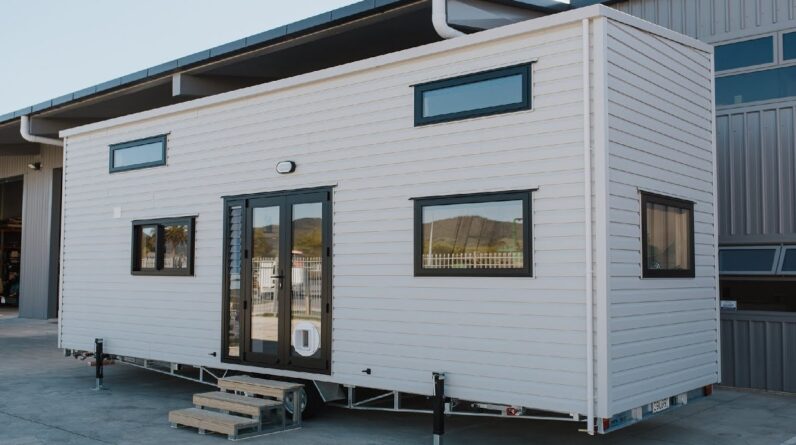Tiny House Big Living ❤️ is a Channel sharing houses under 500 Sq Ft!
► Subscribe for more:
==========================================
Incredibly Beautiful Overlook Cottage Park Model by Movable Roots
Price: $195,000
Size: 14′ Wide x 46′- 49′ Long Sleeps 4-6 People
Location: 4 Washburn Rd Melbourne FL 32934 – (321) 600-4988
The Overlook Cottage
Park Model
The Overlook Park Model by Movable Roots was designed for those who love to entertain and enjoy the outdoors just as much as they love curling up on the couch and binge watching their new favorite series.
The Overlook Cottage has 290 square feet of first floor covered porch area with a built in summer kitchen and BBQ. Movable Roots is also offering the Overlook Cottage with a Rooftop deck that adds an additional 196 square feet of upper deck area. Whether you’re soaking up the sun or soaking in the views, the upper deck is the place to be! Inside the 399 square feet of living space you will find a spacious living room, large enough for a sleeper sofa, a built in fireplace, a well equipped galley style kitchen with built in eating area, a main floor primary bedroom with ample closet space and a bathroom large enough for a shower or tub. Head up the stairs and you will find a loft play area as well as 2 separate sleeping areas for standard twin beds.
Overlook Cottage by Movable Roots
Overlook Cottage by Movable Roots
1/10
The Details
Overlook Std Porch
Overlook Rooftop Deck
House Length
46′
399 Square Footage
House Width
14′
Sleeps
up to 6
House Height
15′
14′ Wide $195,000
The Standards
The Outlook Park Model is the complete package with a well equipped kitchen, built in table that doubles as a desk, space for a washer and dryer, pantry or utility closet, bathroom, and a spacious bedroom modeled with a queen bed.
Is The Outlook Customizable?
The only option to customize this model is with paint color. The design and materials are set up for mass production and thus set in stone. We have our “custom design process” for those customers who need a fully customizable build.
Read more about that here.
Overview
46 ft to 49 ft
Park Model RV certification.
Dimensions
14′ Wide
Interior Wall Finishes
Painted Drywall
(Paint options available).
Ceilings
Painted Shiplap
(Paint options available).
Build Platform
Park Model Trailer Frame that is bolted to 2×6 on 16″ centers sub-floor frame.
Flooring
Pergo Luxury Vinyl Plank (Color Options Available).
Entry Door
Fiberglass door with full light and mini blinds built into the glass.
Sub Floor
3/4 Tongue and groove sheeting that is glued and screwed to the 2×6 floor frame.
Framing
2×4 Wood Frame Walls and 2×6 roof rafters all on
16″ Centers
Windows
White vinyl windows, double paned/insulated, tempered glass.
Style: Fixed, Single hung.
Lights
LED can lighting. Exterior light sconce.
Sheathing
Structural 7/16 sheathing with built in weather barrier coating. All seams taped and penetrations flashed.
Living Area
Ample room for comfortable couch/ seating area and wall space for up to 55″ TV.
Incredibly Beautiful Overlook Cottage Park Model by Movable Roots
Buy from
I hope so you will like it!
Join this channel to get access to perks:
https://www.youtube.com/channel/UCUgGNTvJkmLZlgxwhyClJjQ/join
Thank for your watching and do not forget subscribe my channel
Copyright by Tiny House Big Living, don’t reup thank!
==========================================
All Playlist:
► Tiny House Big Living:
► Beautiful Tiny Houses:
► Beautiful Park Model:
► Luxury Tiny Houses:
► Stunning Tiny House:
► Beautiful Small House:
► Beautiful Shipping Container Home:
==========================================
Follow Us:
► Website:
► Fanpage:
► G +:
► Twitter:
► Blogger:
► Group:
===========================================
#TinyHouseBigLiving #TinyHouse #BigLiving
===========================================
Music Background:


