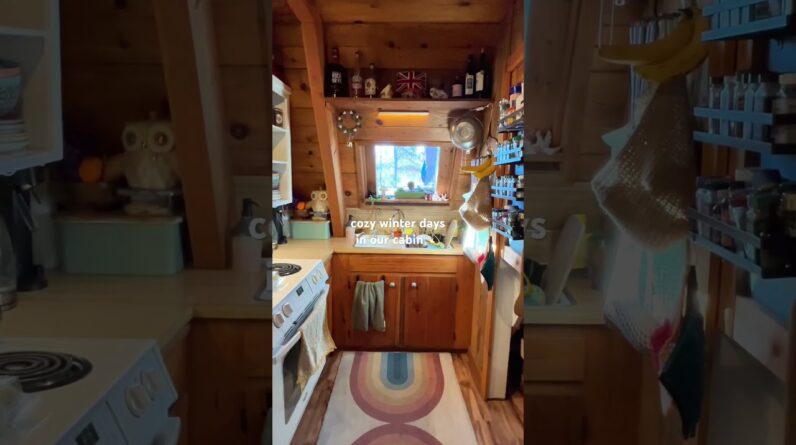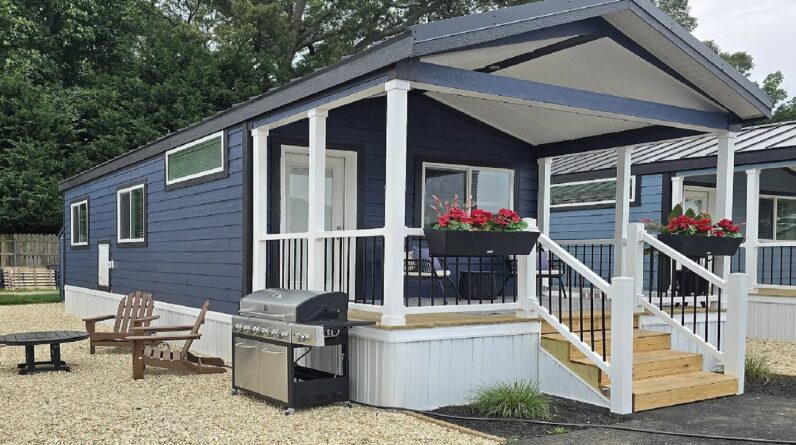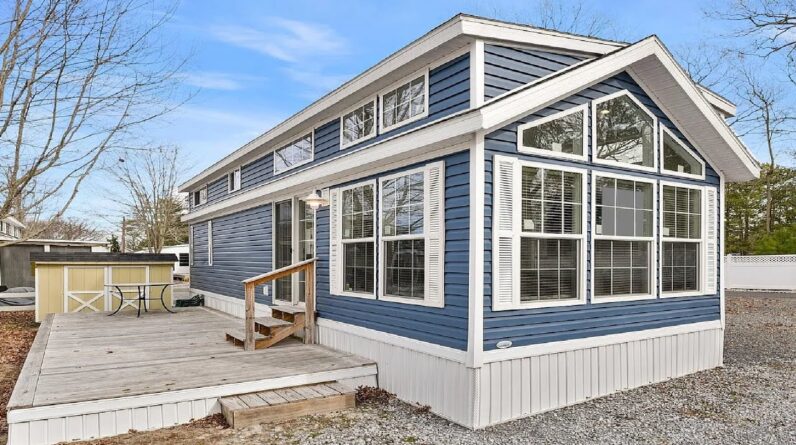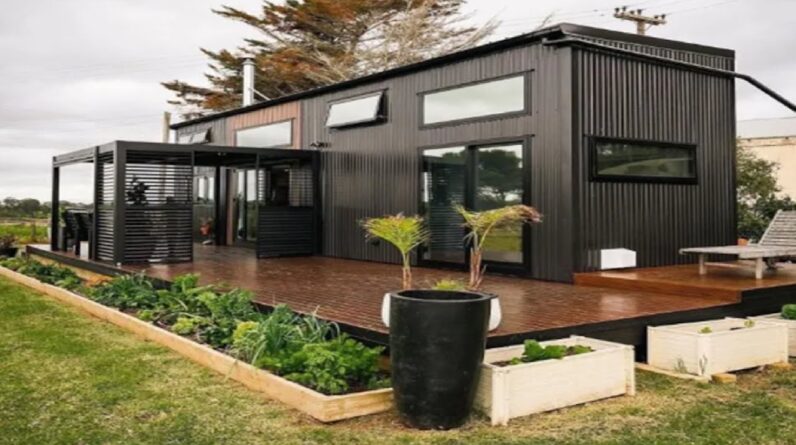Fred Fisher and Jennie Prebor’s teen boys had outgrown the family’s two-bedroom LA home. Instead of adding space to their charmingly compact mid-century modern home, the couple dropped a prefab in their backyard to serve as the boys’ bedrooms.
Fisher, an architect, had heard good things about the CNC-cut, modular homes of Cover and he liked that they used a flat-pack system so there was no need of a crane or trimming an old oak tree in order to place the home. Instead, Cover’s panels snaps together in a couple of days, and the entire home – including plumbing, electric, bathroom and build-in furniture – is complete within two months. With panels that can be rearranged like LEGOS, the system can be tailored to fit any property.
The couple chose a black cladding for the unit to match their original home. With floor-to-ceiling windows and sliding glass doors in each bedroom, the space allows for independent living for the teens, while feeling open and connected to the nature around it. Since the prefab was cut by CNC machines, the tolerances can be tight and afford for details like automated floor-to-ceiling blinds and light switches and electrical sockets that are flush with the walls.
On *faircompanies







