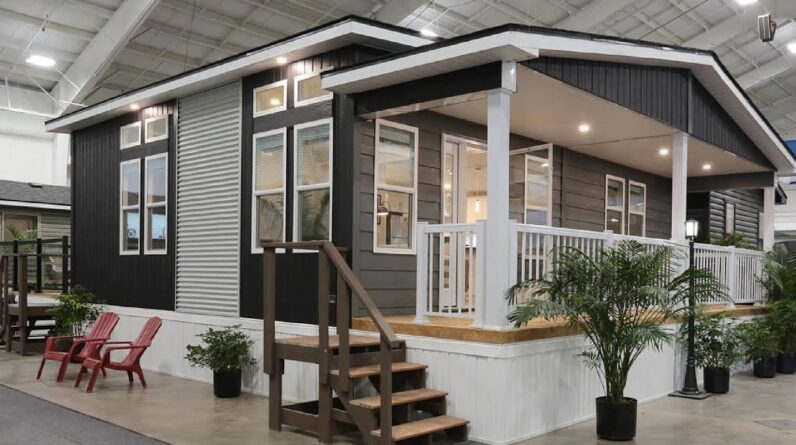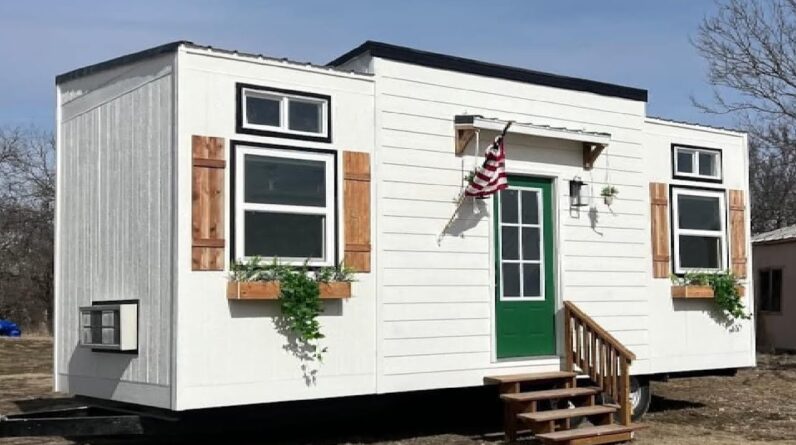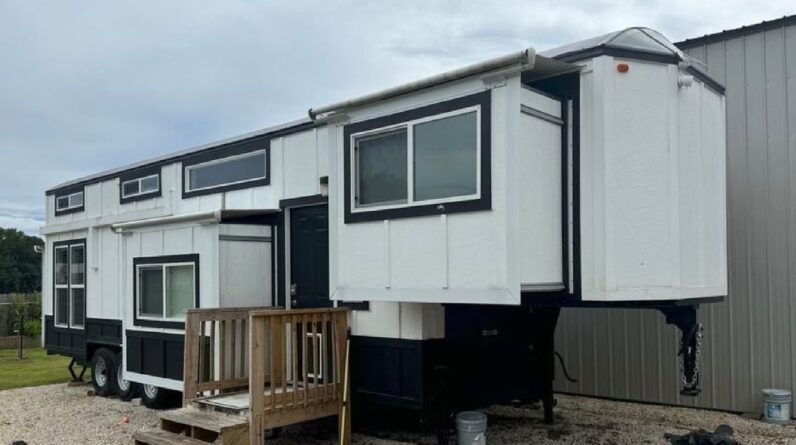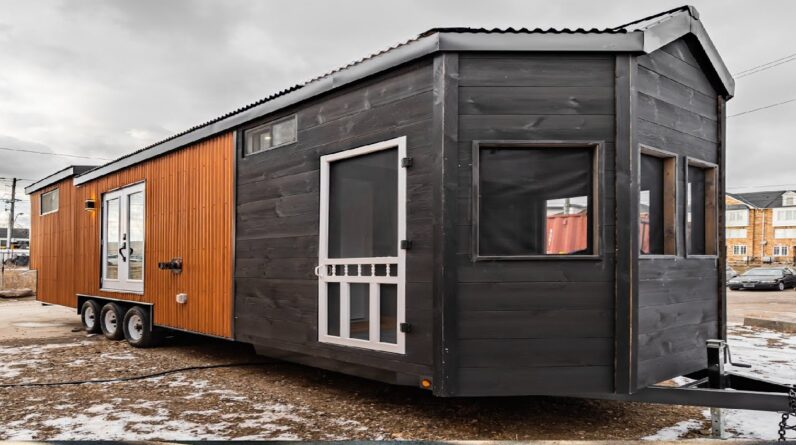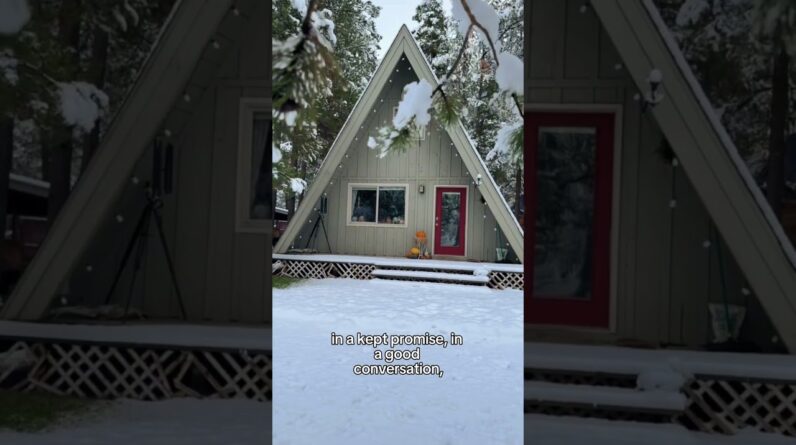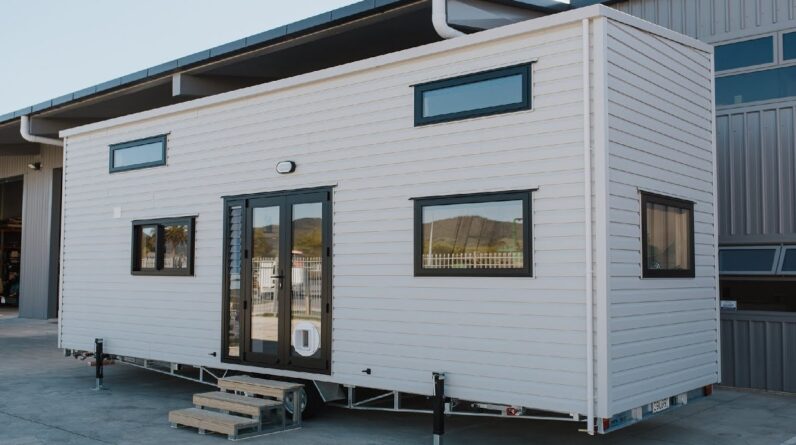Tiny House Big Living ❤️ is a Channel sharing houses under 500 Sq Ft!
► Subscribe for more:
==========================================
MOST BEAUTIFUL FLOOR PLAN TINY HOUSE THE FLORENCE
BY TEACUP TINY HOMES
Price: $138,499
SIze: 8.5 x 36 feet.
Location: Lethbridge, Alberta, Canada
The Florence is a dreamy tiny home, with a private living room, a main floor bedroom with space to walk around the bed, and a functional kitchen with all of the extras.
Luxury Main Floor Bedroom
Refreshing floor plan design optimized with years of experience. Teacup Tiny Homes has been designing and building tiny homes from years and clear in their latest designs. Everything from the layout of the tiny home on wheels, to the quality of the material choices and constructions methods, to the unique and classy interior design, all comes together for a well balanced home bursting with value.
Teacup Tiny Homes intention is to help their clients enjoy their life more – Let’s dive in to see how the Florence knocks that goal out of the park!
Black metal siding and cedar tng on tiny house on wheels
Starting on the exterior, the use of raw materials is attractive. The clean vertical lines of the black metal siding as the book ends to the horizontal natural knott-less cedar siding (Clear Vertical Grain, or CVG), draw the attention directly to the center focus – a warm inviting front door that welcomes and adds to the curb appeal.
As you enter the front door, the living room is full size and comfortable to host your best friends. A coat closet helps keep things organized while you enjoy the cozy comfortable space.
Tiny House on wheels for sale with lots of windows
Natural light is abundant with all the windows and skylights throughout the entire tiny house. Check out the pentagon window in the main floor bedroom that’s nuzzled right in the end wall peak with custom trim.
Built in cabinets around main bed on tiny house on wheels
The main bedroom on the ground floor feels massive, with plenty of storage – built in cabinets all around the bed with horizontal naturally stained cedar T&G creating a stately feeling bedroom. Privacy isn’t an issue with the pocket door allowing you to close off the main bedroom completely.
Oh, and the loft is cozy and adds that extra sleeping space which makes it ideal for a short term rental, guests, or a family.
The tiny house floor plan is 8.5 x 36 feet. It’s large enough to be comfortable, but still a manageable size to tow around. The tiny house layout flows nicely while still establishing a solid sense of separation between the kitchen, living room and bedroom on the main floor. Enough flexibility to customize the tiny home to fit your needs, and get everything you could want in a tiny home!
I hope so you will like it!
Join this channel to get access to perks:
https://www.youtube.com/channel/UCUgGNTvJkmLZlgxwhyClJjQ/join
Thank for your watching and do not forget subscribe my channel
Copyright by Tiny House Big Living, don’t reup thank!
==========================================
All Playlist:
► Tiny House Big Living:
► Beautiful Tiny Houses:
► Beautiful Park Model:
► Luxury Tiny Houses:
► Stunning Tiny House:
► Beautiful Small House:
► Beautiful Shipping Container Home:
==========================================
Follow Us:
► Website:
► Fanpage:
► G +:
► Twitter:
► Blogger:
► Group:
===========================================
#TinyHouseBigLiving #TinyHouse #BigLiving
===========================================
Music Background:


