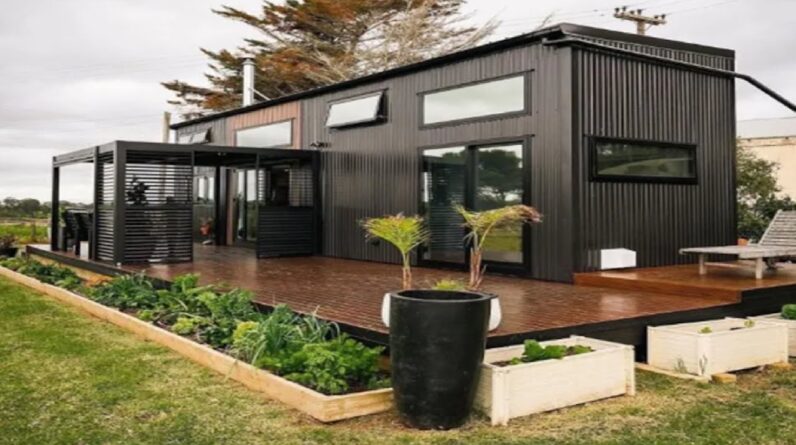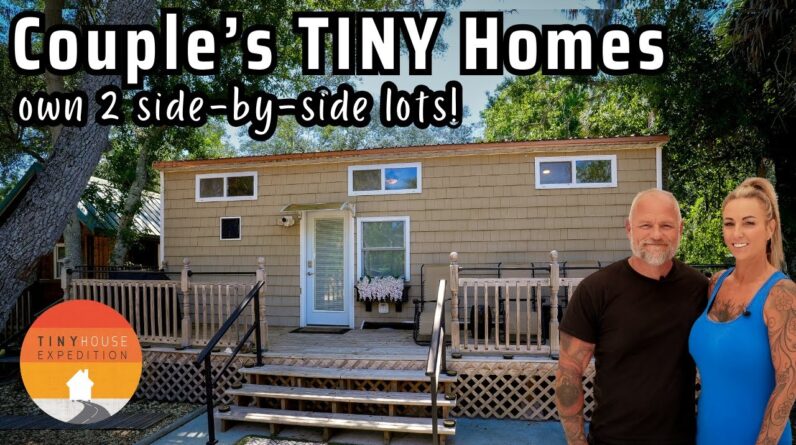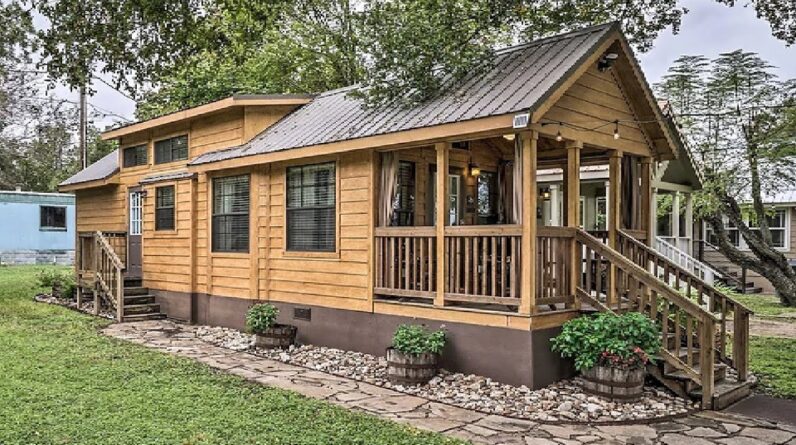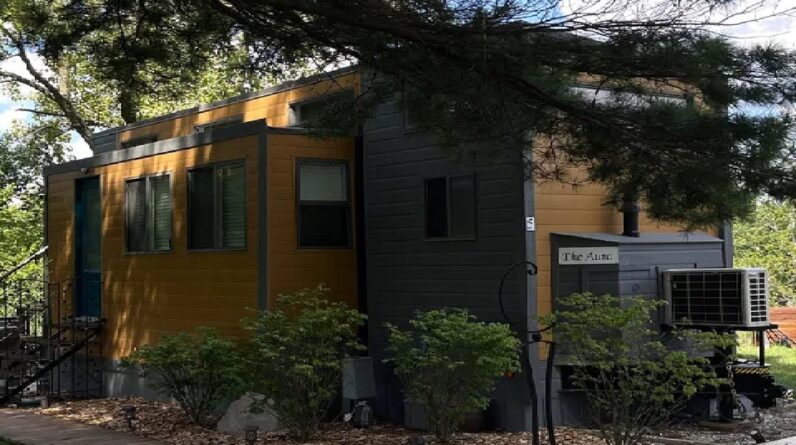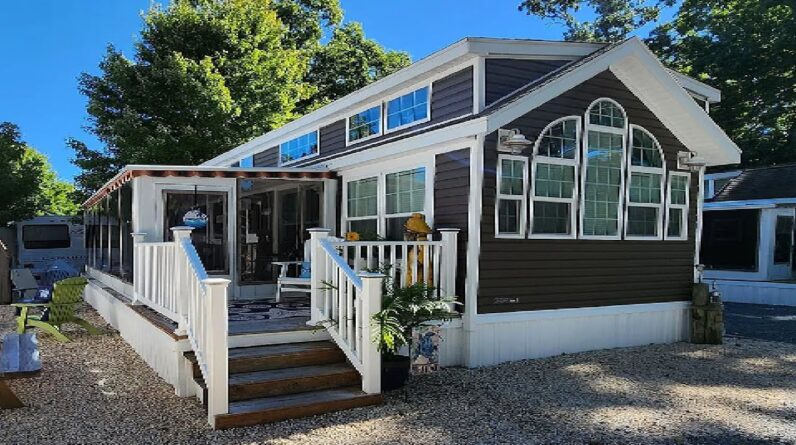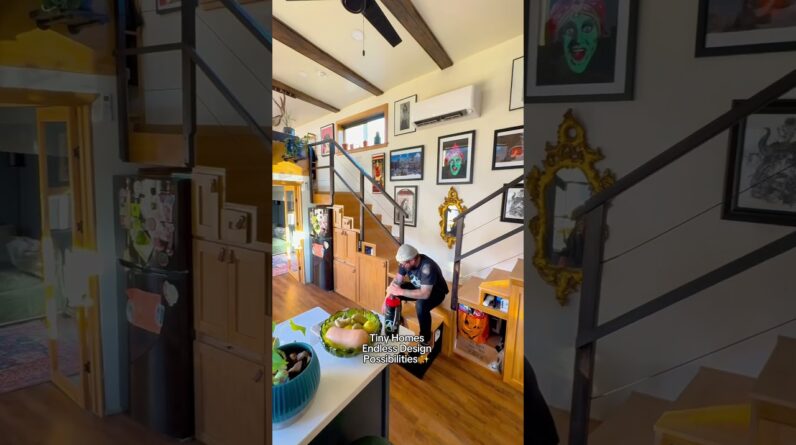ONE OF A KIND TREASURE! Prairie Style Home – Arts and Crafts Architecture bursting with pride of ownership and built code plus!!! Strategically placed to maximize passive solar gain and to make the most of views from all sides. There are over 13 acres of lush and beautiful land with the N. Fork French Creek flowing through and bordering the USFS.
Immaculate attention to every architectural detail even in the garage/shop and new shed building. The Beefy built multi-purpose East Coast pole barn (garage) houses the garage spaces upfront and the heated shop in the back and a loft with pulley system above. The overbuilt Tractor Shed has electric and lean-to full length.
This property is lovingly called “Heyoka Hill” (Heyoka refers to the Lakota Concept of a contrarian or sacred clown and is also the spirit of thunder and lightning)
The owners are analytical thinkers and planners and engineers. They specifically thought out, researched, and planned every detail on this property with a purpose in mind. House orientation 20 degrees East of South, Timber-Frame construction, western hemlock timbers, maple floors, cement tile roofing, cement siding, total drain to daylight around the home, all red cedar decks rails ramps, roof overhang corbels, cupola, copper post tops, and on and on. And all built to California Code Plus standards!!! This is definitely a home for a discerning buyer that understands and appreciates the quality that abounds here. And then there is the beautiful peaceful setting and the creek to enjoy! Plus all the adjoining USFS lands!
The land is mostly nice lush meadow with N Fork French Creek running through – perfect for horses. And the USFS is perfect for riding or hiking from home. Such a great area for hiking, riding, or hunting. Wildlife abounds with the creek and meadow being wonderful wildlife habitat. The mail station/garbage and turn around area was made by this owner for the neighborhood. Called ”Bugtown Mail Station”. Generator Subpanel for home. Oversized septic system. Flame Slate by Vermont Casting catalytic wood stove. 2 person Cedar Sauna in the basement. It is a ”healthy house”. Lots of niches and coves and built-ins. Covered Cowboy porch on pole building/garage. Patio area with firepit. Lean-to greenhouse attached to the home by the kitchen. Pantry in the kitchen. Two loft-area bedrooms. One is like a hidey-hole with ”ship stairs”. Both have open-air closets. Some baths ADA and some toilets with bidets. Currently, the downstairs family room is being used as a bedroom. The Sunroom is light and bright with wood trusses and even a sink – purposefully set to get the best light. Everything “Beefy” built. And so relaxing.
24933 Big Valley Trail, Custer SD
https://specialfinds.com/listings/prairie-style-home-arts-crafts/


