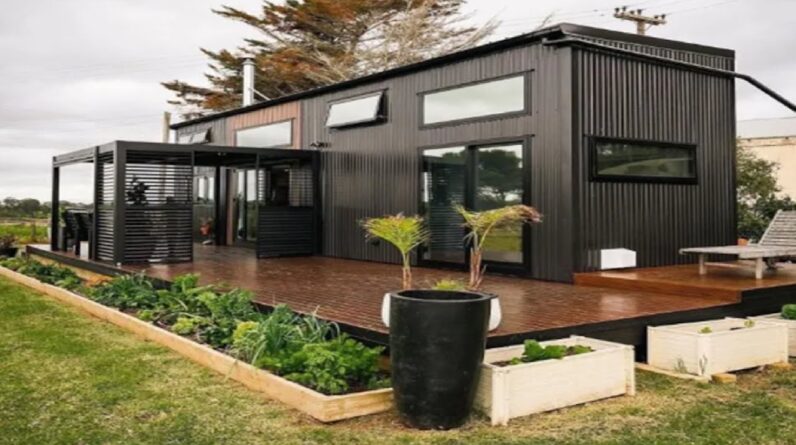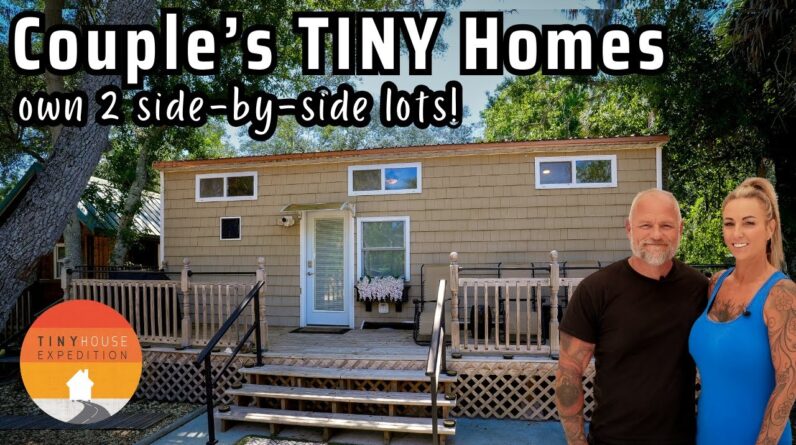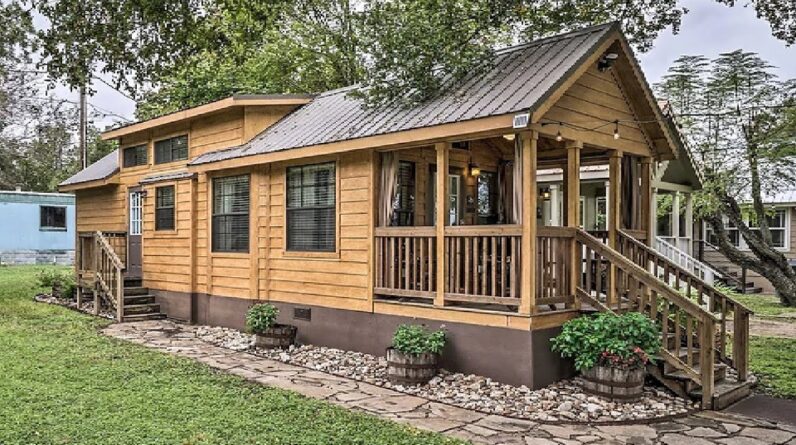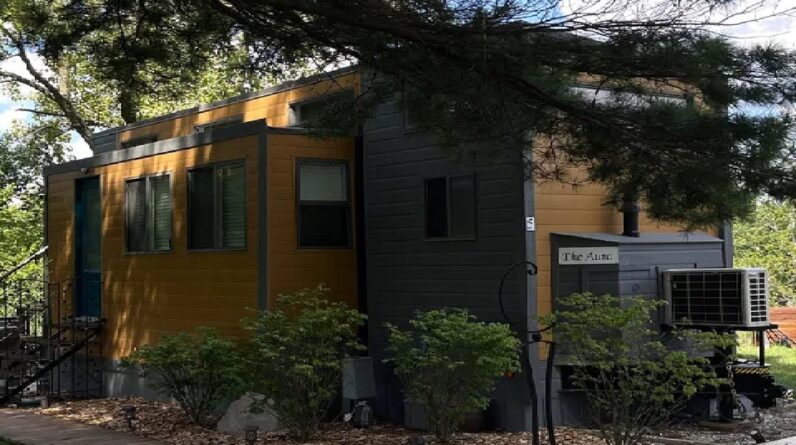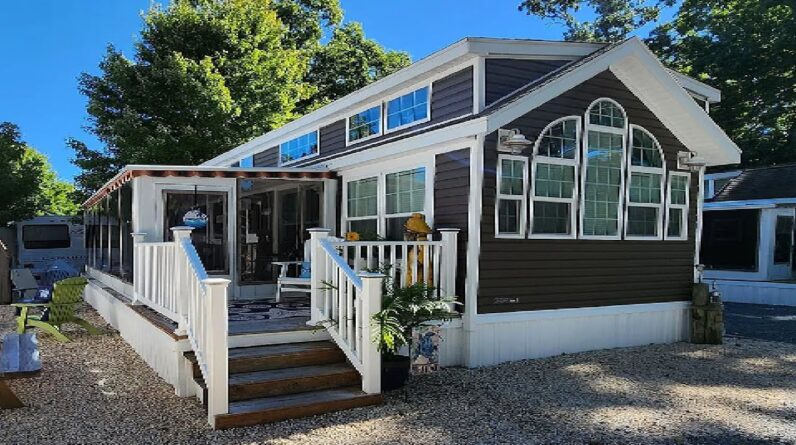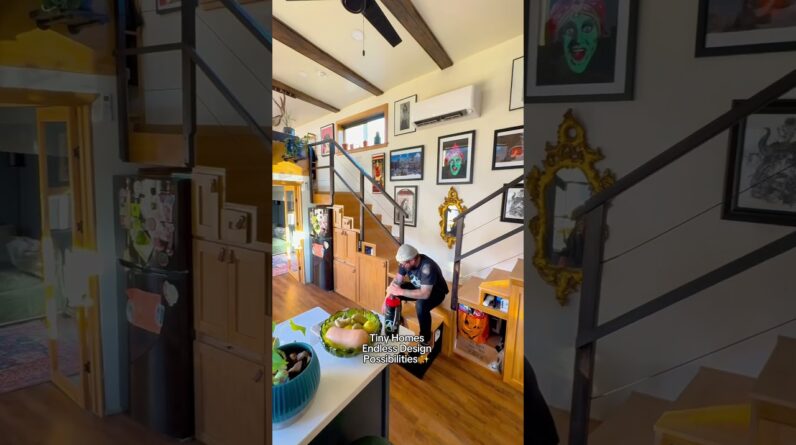Out of this world custom designed home (Dick Knecht plan) and guest tower at private Lakota Lakes Community.
No expense spared in the details that make this home a fine piece of art.
Just 18 lots in the 80-acre community sharing ownership of common areas & amenities including a wine cave in an old gold mine, guest home, and the Rendezvous Lodge! Come relax in the serenity of this enchanting community surrounded by miles & miles of USFS.
Walk to Lakota Lake for kayaking, fishing, or viewing pleasure. A tranquil retreat just over a half-hour from Rapid City on paved roads all the way!
The open floor plan, floor to ceiling windows, infinite corner windows, decks, and huge screen porch leads to a feeling of being one with the outdoors.
The guest “Tower” beside the main homemade to look like the Harney Peak lookout tower has living spaces on the first two levels & 360-degree viewing deck on top with a spiral staircase connecting all–perfectly enchanting!
There are so many special details in this home that there is no way to list them all. Start by entering the home through a massive glass door designed by Thomas Schwaiger from California and go through a barn style hanging custom sliding door to the open kitchen/dining/living room area with solid scraped Hickory floors and vaulted wood ceiling that continues out over the huge deck.
The kitchen has custom cupboards from Dakota Cabinets, granite countertops, copper sink overlooking Mt Rushmore, breakfast bar, Hammerton lighting pendants, custom range hood by Creative Iron Works and more.
The living area is centered around a custom fireplace with stonework by West River Masonry and a custom-designed hood and doors by Creative Iron Works. Floor to ceiling windows with sunscreens allows you to enjoy the views of the beautiful hills even when they are down. Several doors lead out to the expansive deck for your outdoor enjoyment and great entertaining.
The spacious master bedroom is just down the hall off the living room for plenty of privacy. It also has a door out to the deck and is full of windows with custom Hunter Douglas blinds all around. The master bath has travertine floors, double sinks, full jetted tub, separate walk-in shower and large walk-in closet at one end. The private den/study can be accessed from the master bedroom or from the other hallway that leads to the large screened-in three-season porch for yet more outdoor living space to enjoy.
The custom walkway from there leads to the guest “Tower”. It is an architectural marvel with all its complicated angles and special structural engineering. The main floor has the living area/efficiency kitchen/ full bathroom, and a master bedroom with its own bath attached. Then take the spiral staircase up to the second level where there are four adorable bunk rooms arranged around; each with a custom twin bed and infinity corner windows for amazing views (3 of the beds have trundle beds to pull out for more sleeping spaces). Then continue up the spiral staircase to the 360-degree viewing deck to enjoy the amazing views all around. A great place to sit and sip a glass of wine and marvel at the beautiful Black Hills. This is one of the most unique homes in one of the most interesting developments in the entire Black Hills!
24452 Trackers Trail, Custer, SD’
https://specialfinds.com/listings/exclusive-lakota-lakes-7-peaks-tract/


