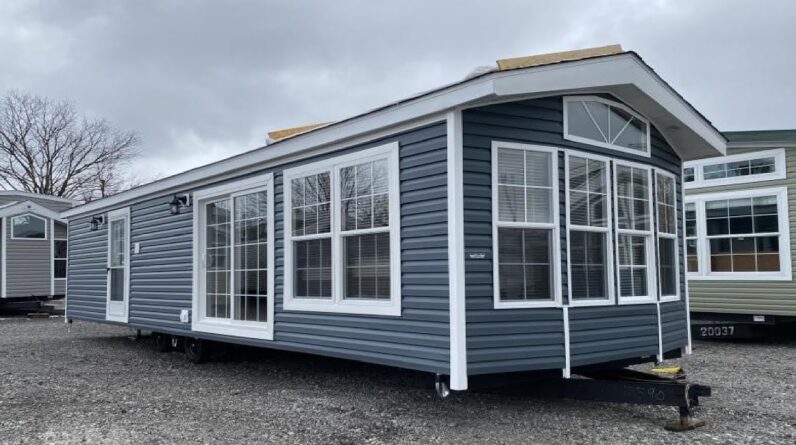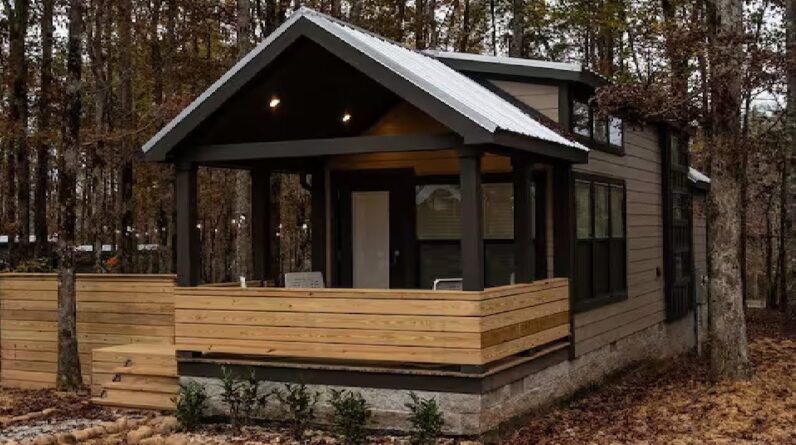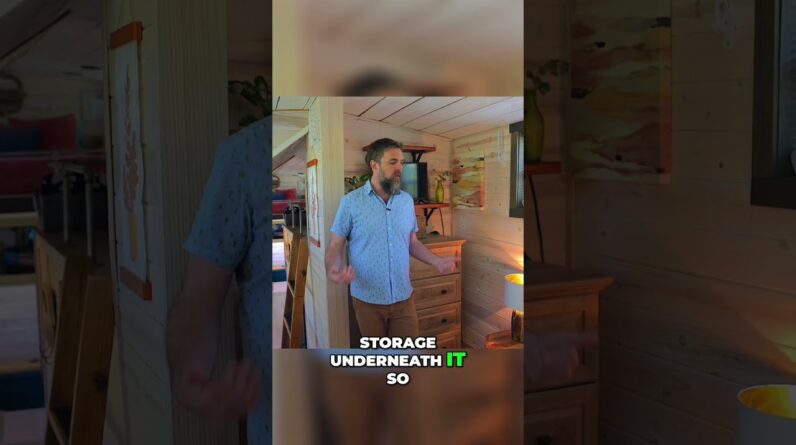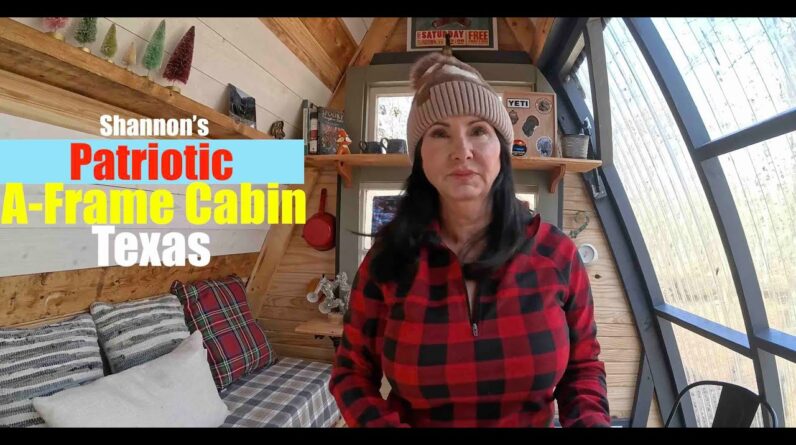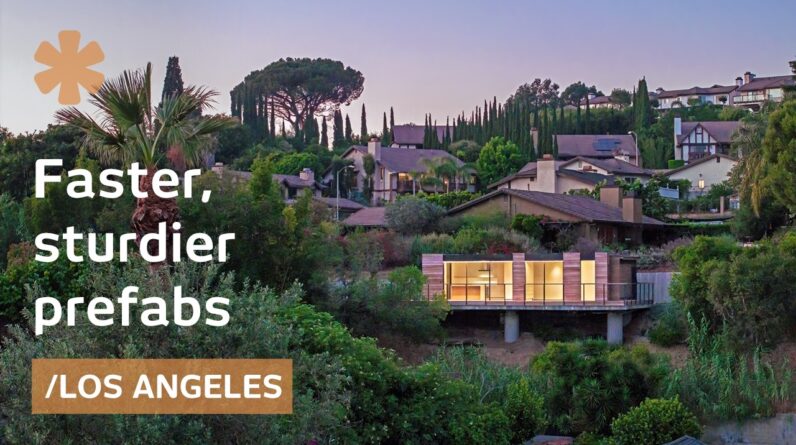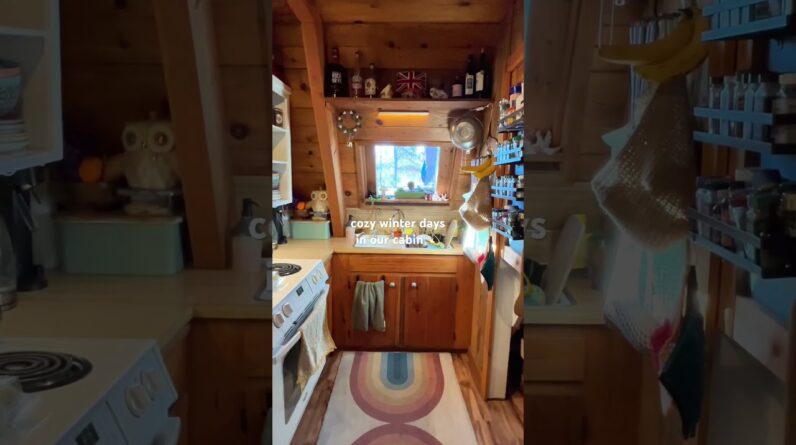Mitch Marks bought agricultural land on The Big Island of Hawaii in 1990 and years later when he was retiring from teaching he decided to give farming a go. Initially, he had planned to build his retirement home, but recognizing that only 10% of the food here is grown on the island, he began to farm what had been a coffee plantation a century ago. Claiming he was blessed with very fertile soil by the Goddess of the Volcano, Pele, today he farms mangos, cacao, avocado and enough Kona coffee to supply a local coffee shop when their own crop was ruined by infestation.
For his own home, he knew he wanted to be integrated with the land, so he asked architect Craig Steely to design him a home where he could “live” in his atrium. Steely surrounded that atrium with a perfectly round home with full-height glass windows to let in the color of the vegetation, the sounds of the farm and an occasional visit from a chicken.
Steely worried that a round home would be unmoored so he lofted a wedge above it as a geometric office. Like a D-fin from an old surfboard, this gives the home its name and a sense of direction.
Completing the circle (home), triangle (fin) and square (atrium), a rectangular lap pool juts off the home from above.
Architect Craig Steely
Steely’s Lava Flow Home that inspired Mitch Marks to want to “live in an atrium”
https://www.craigsteely.com/project/lavaflow-1-robert-trickey-house/


