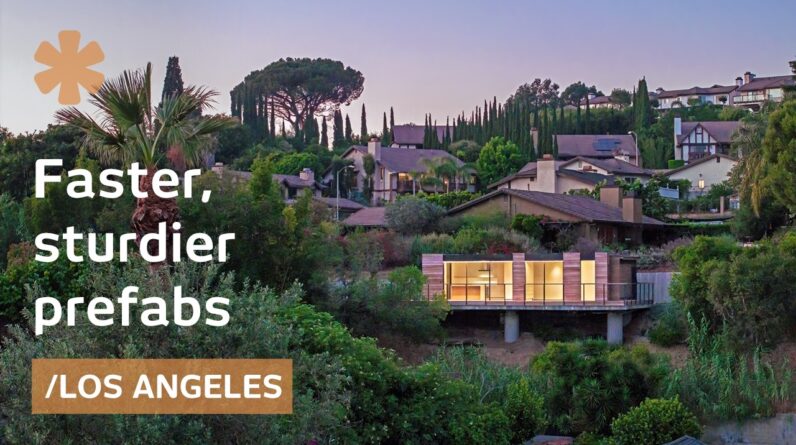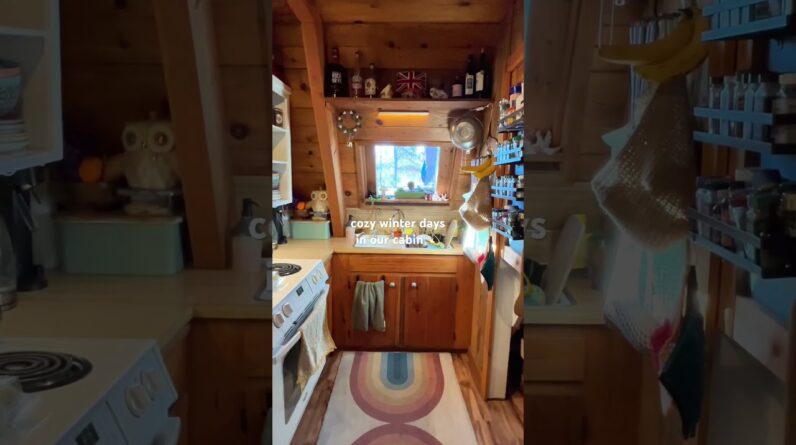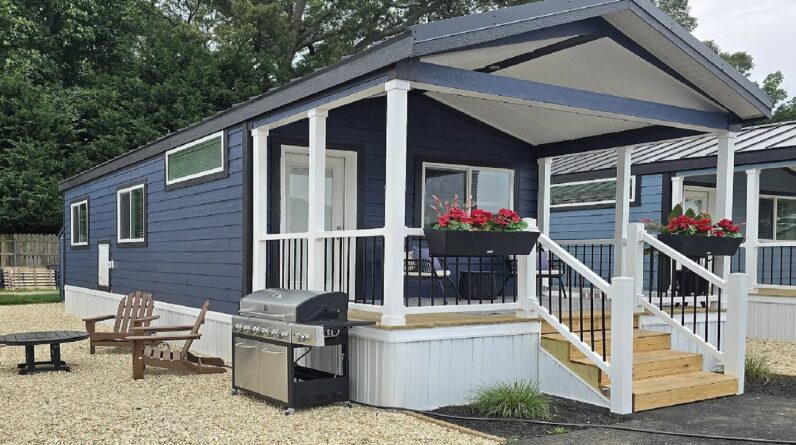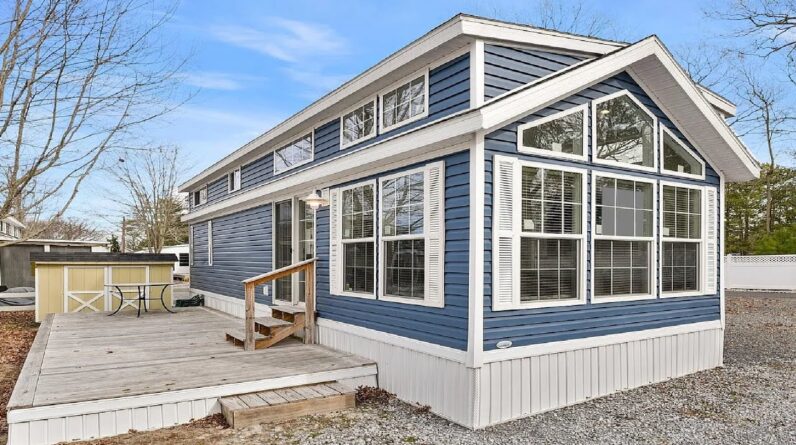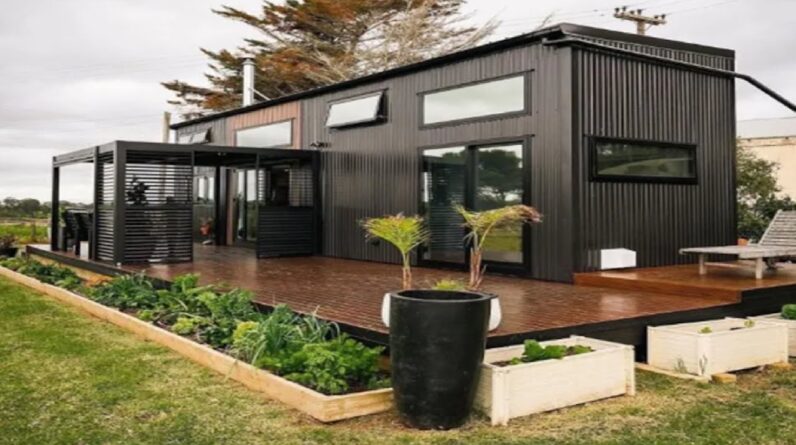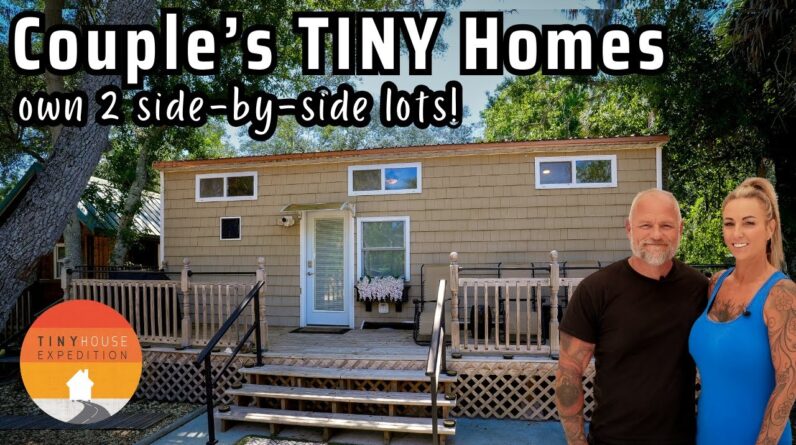Maggie and John Randolph kept losing employees who couldn’t afford housing on the New Hampshire coast, so they decided to build their own staff housing with a tiny home pocket neighborhood. The lot was originally zoned for 9 luxury homes, but they took advantage of a special zoning program which allowed them to build 44 homes on less than 4 acres.
“As a developer we could have built $700,00 to $800,000-dollar homes versus building these”, explains John, a contractor, but instead he and his wife Maggie, an architect, used their skills to design affordable housing. To keep the footprint within the legal size of a tiny home, each 384-square-foot bungalow has a 160-square-foot loft that can be used as a bedroom.
The rents here are about half that of market one-bedrooms, but each unit is a stand-alone home built around a common green. “I love the idea of pocket neighborhoods,” explains Maggie, “and how do we create communities, creating opportunities to interact with each other”.
Every house has a ground-floor bedroom, a loft that could serve as a second bedroom, a kitchen, a living room, a bathroom with a stand-up shower, washer and dryer hookups, and a mini-split system for heating and cooling.
GSD Studios/Harmony Homes


