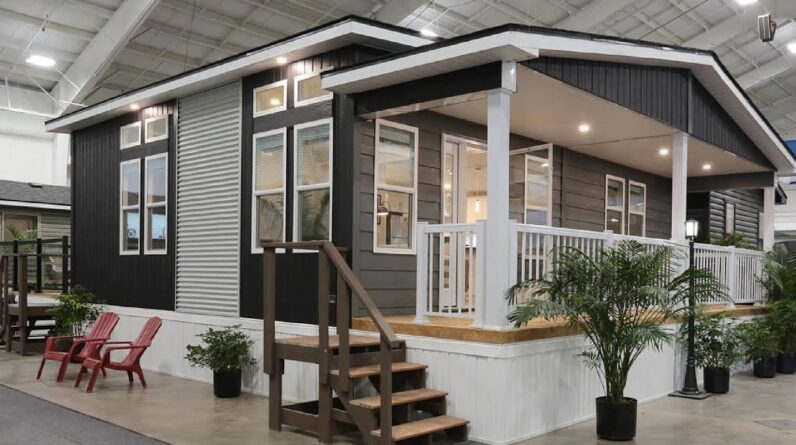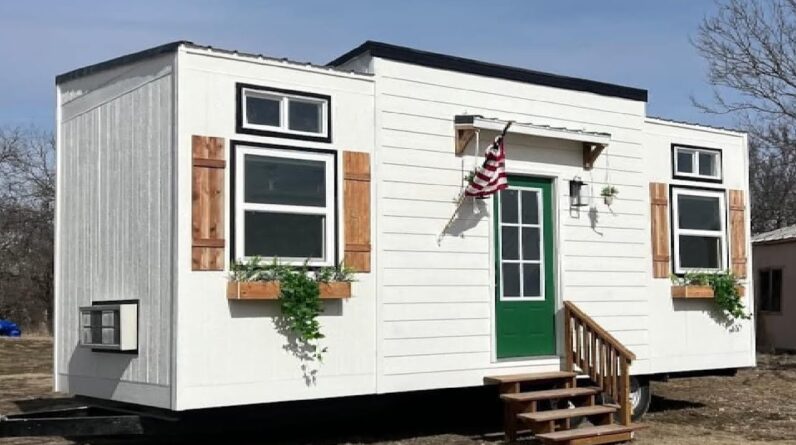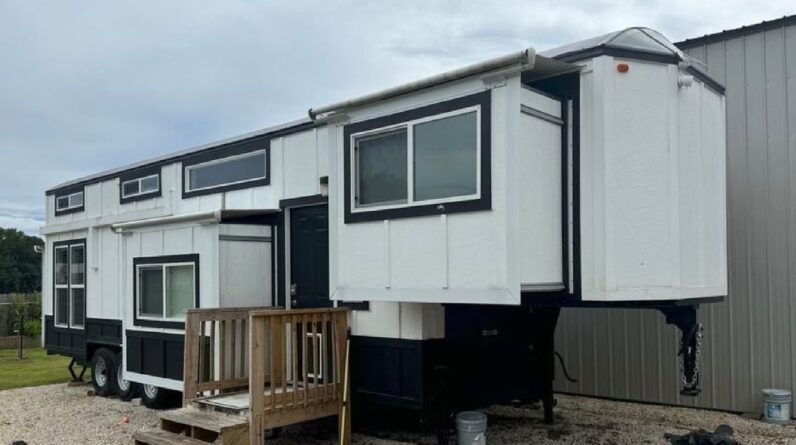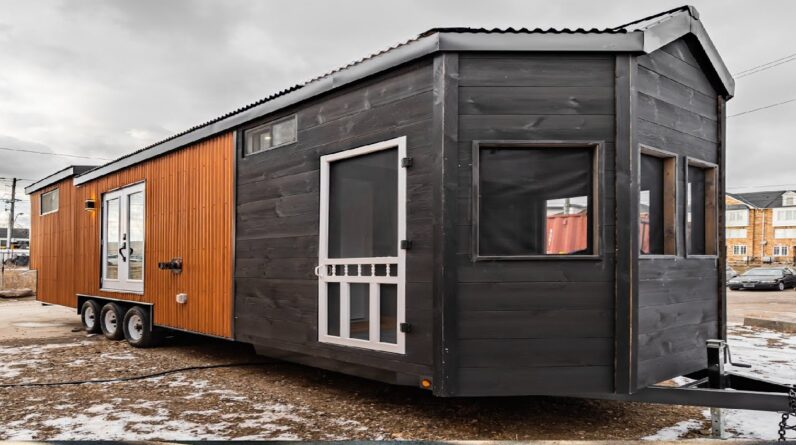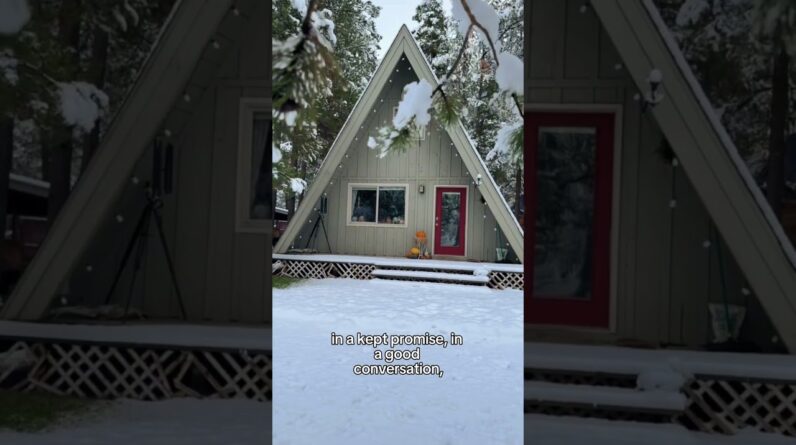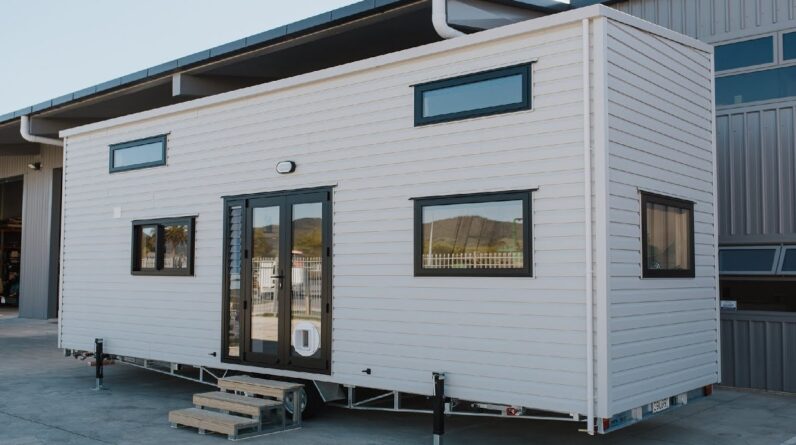Tiny House Big Living ❤️ is a Channel sharing houses under 500 Sq Ft!
► Subscribe for more:
==========================================
THE MOST BEAUTIFUL FLOOR PLAN TINY HOUSE THE PEQUENO PLANS BY UBER TINY HOMES
Price: $73
Size: 6m long (19’8″) x 2.5m (8’2″) wide x 3.7m (12″1″) high
Location: NZ
Imperial and Metric Included
(Not for commercial use,once off licence only)
This compact house has been designed to suit students, single adventures or even couples. Its small compact size reduce build costs while still being highly funcitonal with the well thought out design.
Down stairs has a U shaped lounge with removable dining table, that sits below the dropped down ceiling of the office above.
Looking from the lounge we have a compact kitchen on the left and see the stairs leading to bedroom and office above. but not before passing the door leading to the downstairs bathroom.
The bathroom is compact although has a generous shower with a toilet a small vanity. A small window also lets in natural light.
Upstairs has a queen size bed along side a full height walkway so you dont need to crawl in the loft space. there also windows on each side of the bed for cross flow ventilation.
Above the bathroom is a wardrobe that is accessed from the top of the stairs, you will need to crawl or squat to access.
Up stairs past the bedroom is the office space to get all that work/study done. There is also windows on each end of the office for cross flow ventilation and also for long distance gazing to relieve strain on your eyes from all that computer work.
This design is compact yet highly functional. made to Rv standards so can be a registered road vehicle
The dimensions of the house are 6m long (19’8″) long
2.5m (8’2″) wide
3.7m (12″1″) high on top of the trailer.
Whats included in the plans?
The plans we provide are what we call architectural, meaning they have detailed measurements of the building in order to recreate it.
They do not have engineering or a framing plan because there are multiple different ways to build it like:
1-Steel frame- Send these plans to a steel frame supplier and they will make the framing plans and get it engineered.
2-Timber frame- Join our online school and we will teach you how to build your tiny house from timber.
3-SIP panels- We will have a course available in 2022 documenting how to build with this method, or we can consult with you on how it is done.
4-Give these plans to a builder in your area and they can quote for you and build it from the dimensions.
https://www.ubertinyhomes.com/PEQUENO
I hope so you will like it!
Join this channel to get access to perks:
https://www.youtube.com/channel/UCUgGNTvJkmLZlgxwhyClJjQ/join
Thank for your watching and do not forget subscribe my channel
Copyright by Tiny House Big Living, don’t reup thank!
==========================================
All Playlist:
► Tiny House Big Living:
► Beautiful Tiny Houses:
► Beautiful Park Model:
► Luxury Tiny Houses:
► Stunning Tiny House:
► Beautiful Small House:
► Beautiful Shipping Container Home:
==========================================
Follow Us:
► Website:
► Fanpage:
► G +:
► Twitter:
► Blogger:
► Group:
===========================================
#TinyHouseBigLiving #TinyHouse #BigLiving
===========================================
Music Background:


