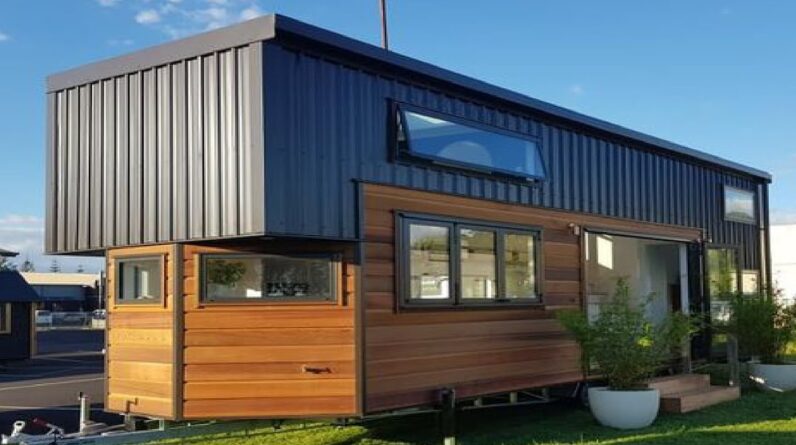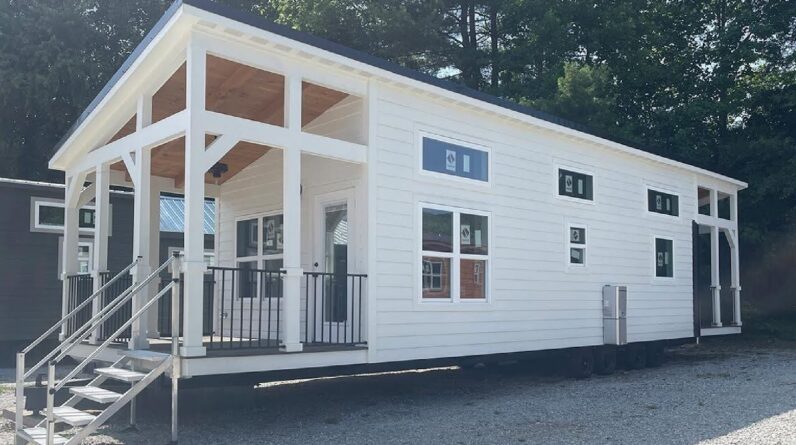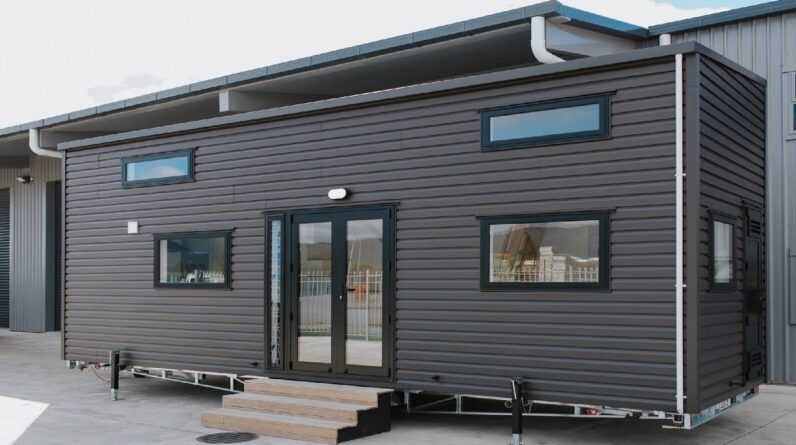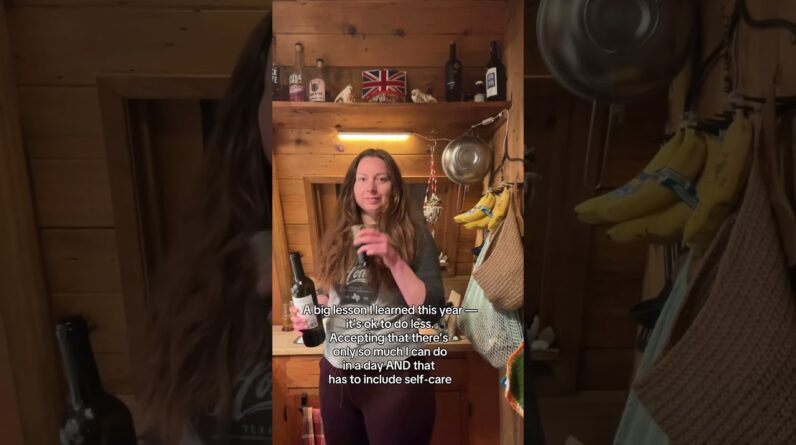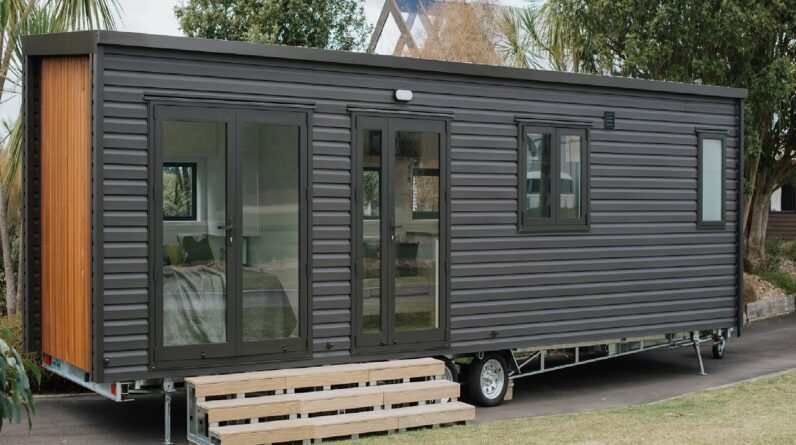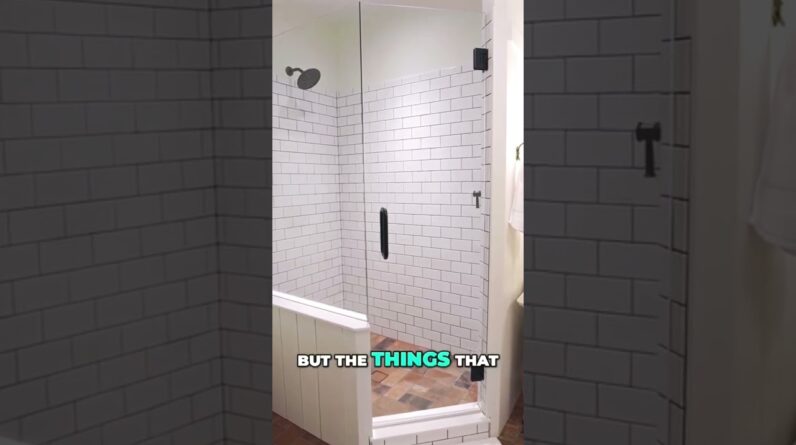Tiny House Big Living ❤️ is a Channel sharing houses under 500 Sq Ft!
► Subscribe for more:
==========================================
Become a member to get exclusive access to perks!
https://www.youtube.com/channel/UCyVYIJ7K1aoELBQW_OpHXJA/join
Tiny House Big Living ❤️ is a Channel sharing houses under 500 Sq Ft!
► Subscribe for more:
==========================================
What a Beautiful Craftsman Kootenay Tiny House by Tru Form Tiny
Price: Starting at $99,000
Size: Start 22’
Discover the Craftsman style Kootenay. Its larger loft, peninsula kitchen, and fold-down deck appeal to socializing with loved ones. Architectural enhancements like a bump-out nook and dormers make it versatile for various kinds of living. Ideal for those valuing open living, available in 22, 24, & 28 feet lengths.
SHOP INVENTORY
DESIGN YOUR OWN
Luxury craftsman tiny home exterior featuring craftsman materials and large windows.
First and Loft Floor Plan of 24 Foot Tiny Home by Tru Form Tiny
Spacious Loft
The Kootenay has a larger loft, expanding its square footage, and offering our most open layout at Tru Form.
Peninsula Kitchen
Its robust, peninsula-style kitchen includes an extension leaf, ideal for socializing by providing counter and dining space simultaneously, this space is also great if you enjoy extra counter space for cooking.
Architectural Enhancements
Featuring a side-front door for a fold-down deck, and options like a bump-out nook, storage-rich stairs, a 5 ft. bathroom, dormers to a second loft, and a skylight above the main loft, the Kootenay offers versatile customization for your comfort and convenience.
Gallery
ALL
SHOWCASE 1
24ft Craftsman Kootenay
This was a designer, one of a kind Kootenay that was delivered to a gal from the University of Oregon. After delivery, she created her own Instagram page to show what living in a tiny home is really like. The home itself is filled with incredible design. It has a modern freestanding tub with fishbone-style black backsplash, solid hickory floors, quartz countertops, a bump out for seating (including a couch), and rejuvenation light fixtures. This home was only 24-feet-long and 8.5 feet wide!
https://truformtiny.com/craftsman-kootenay/
Thank for your watching and do not forget subscribe my channel
Copyright by Tiny House Big Living, don’t reup thank!
==========================================
All Playlist:
► Tiny House Big Living:
► Beautiful Tiny Houses:
► Beautiful Park Model:
► Luxury Tiny Houses:
► Stunning Tiny House:
► Beautiful Small House:
► Beautiful Shipping Container Home:
==========================================
Follow Us:
► Website:
► Fanpage:
► G +:
► Twitter:
► Blogger:
► Group:
===========================================
#TinyHouseBigLiving #TinyHouse #BigLiving
===========================================
Music Background:


